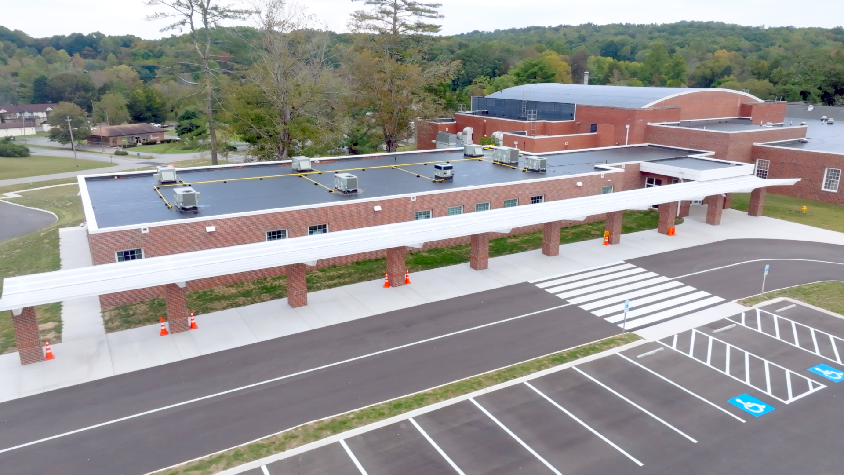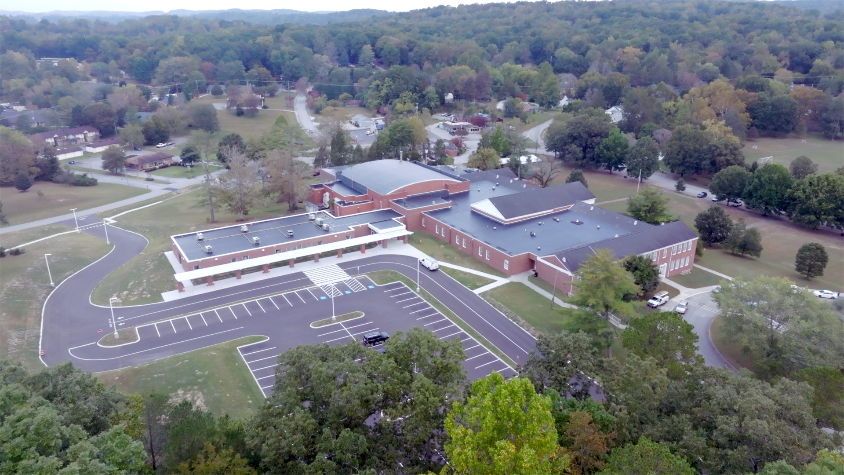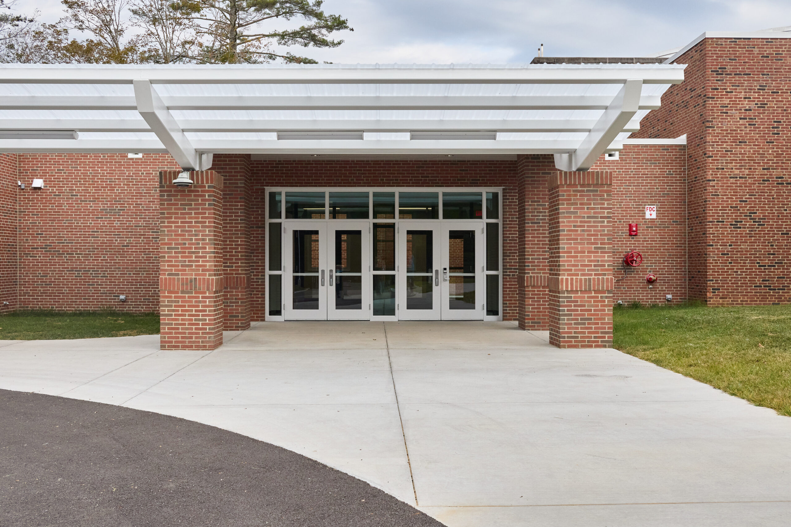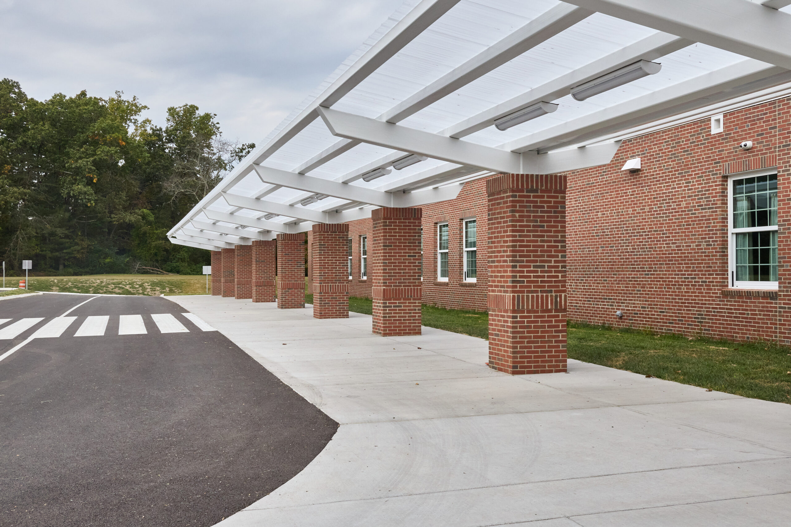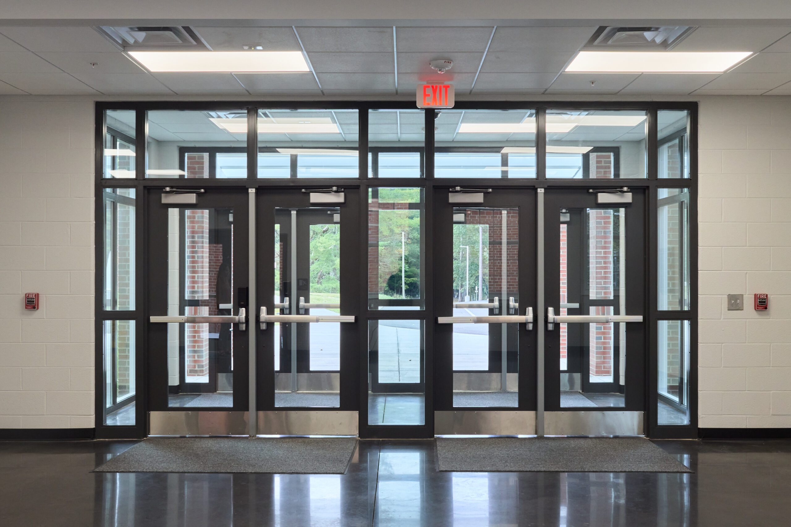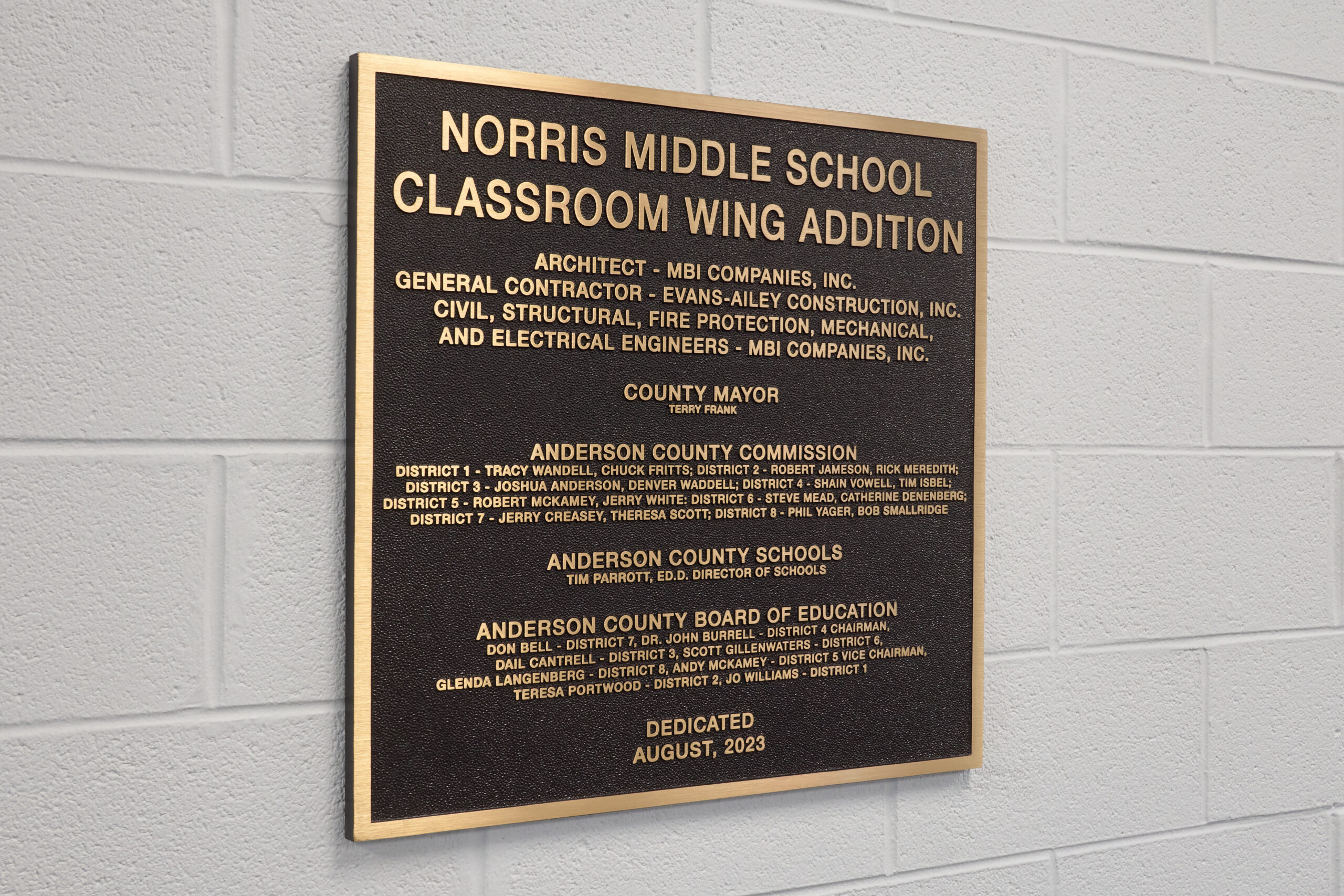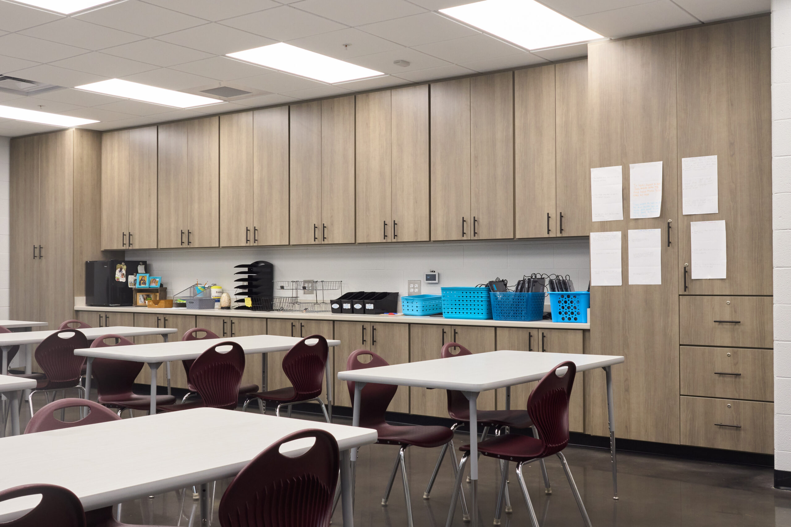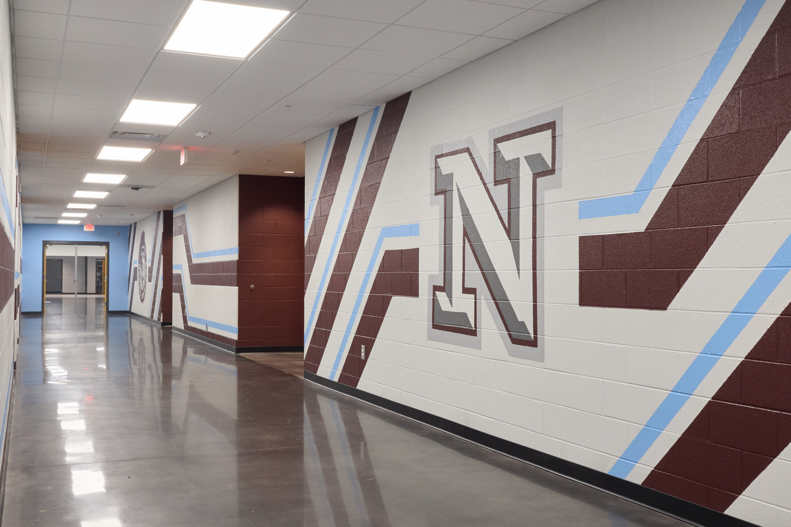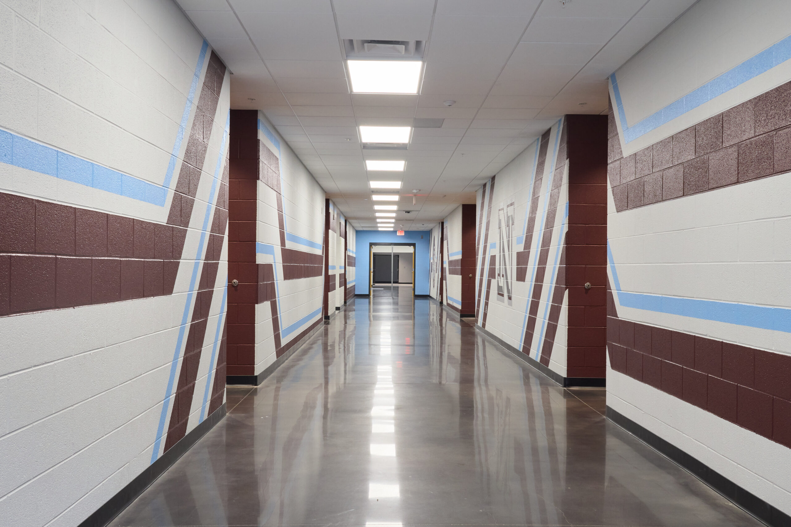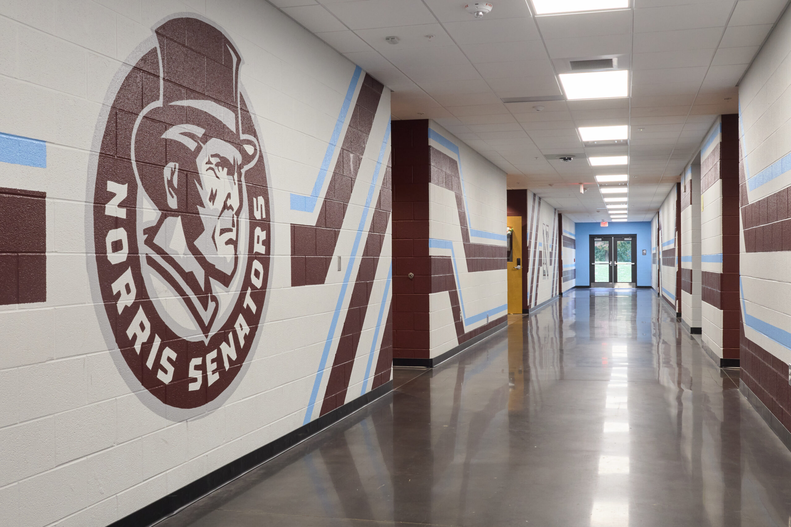The Anderson County Board of Education engaged architectural and engineering services to expand and renovate Norris Middle School, one of four middle schools in the county. This project was undertaken to accommodate growing enrollment and improve the learning environment. The expansion was thoughtfully designed to increase student capacity to 800 while maintaining architectural continuity with the school’s original façade. Careful attention was paid to material selection and design elements to ensure that the new construction blended seamlessly with the existing structure.
A major component of the project involved repurposing the existing gymnasium into a modern, spacious library. This transformation provided a more dynamic and resource-rich environment for students and staff, enhancing the overall academic atmosphere. Structural, mechanical, and electrical systems were upgraded to support both the expansion and the converted library space, ensuring long-term efficiency and functionality.
This comprehensive approach to design and engineering allowed the school to grow without losing its architectural identity, while also addressing the evolving educational needs of the community. The completed project reflects the Board’s commitment to providing high-quality educational facilities that foster student success.

Looking for more than just a job? MBI Companies Inc. is where passionate people come together to design, build, and make an impact.

Are you looking for a design partner with expertise and experience for your project? We’d love to hear from you.
