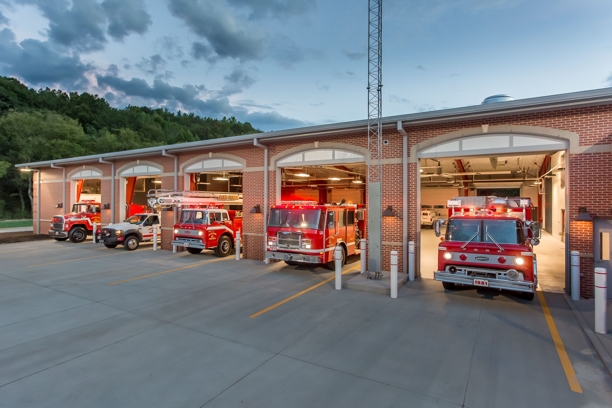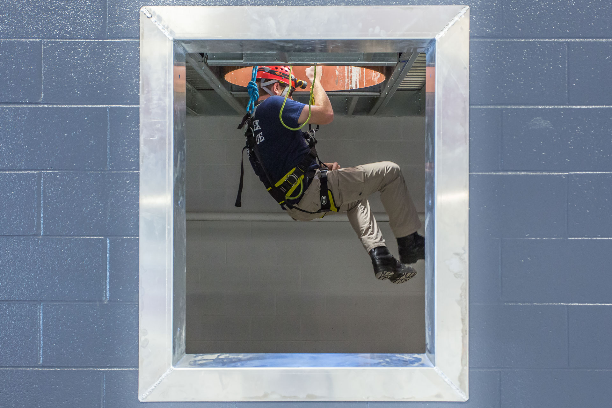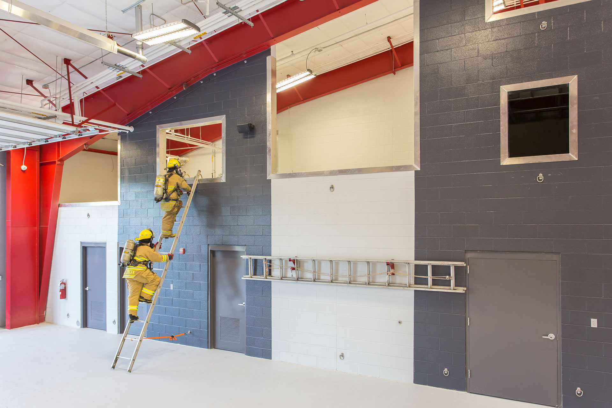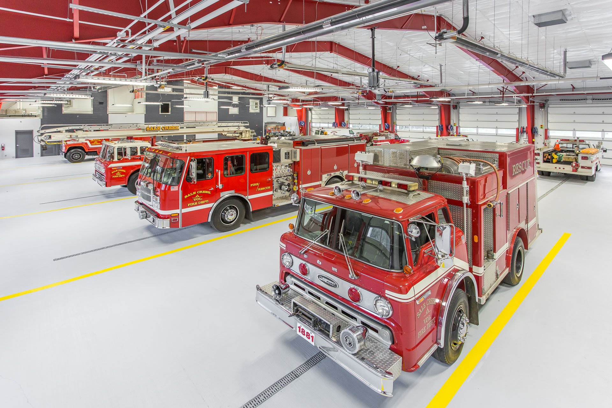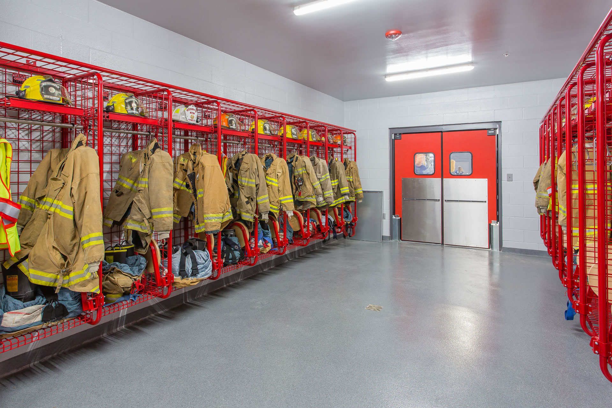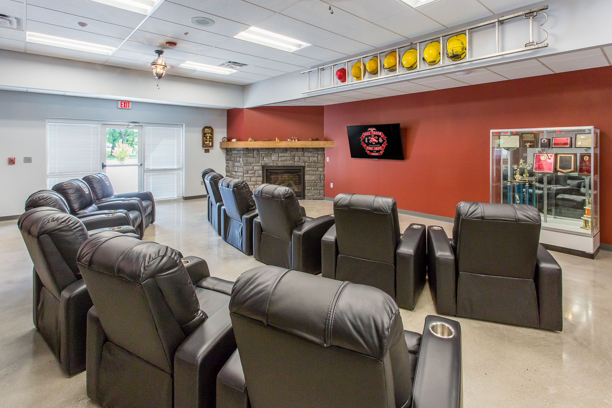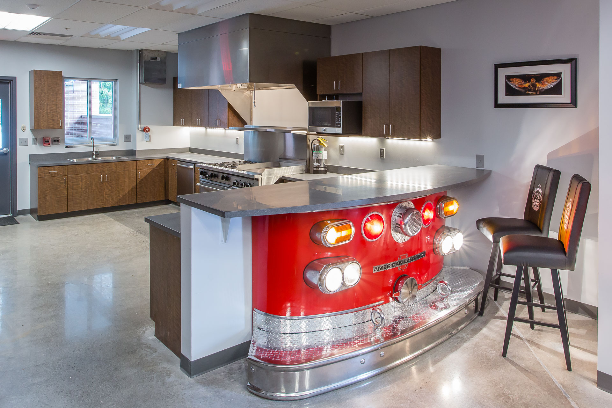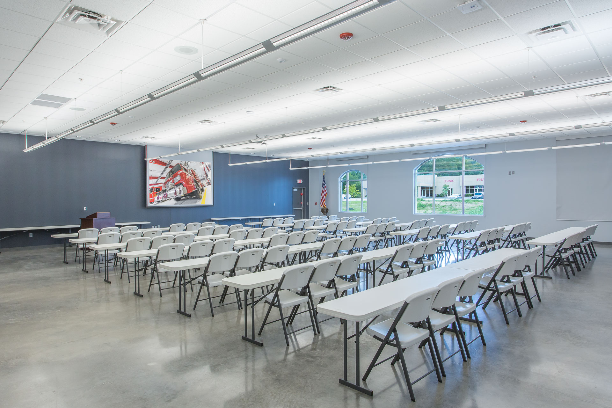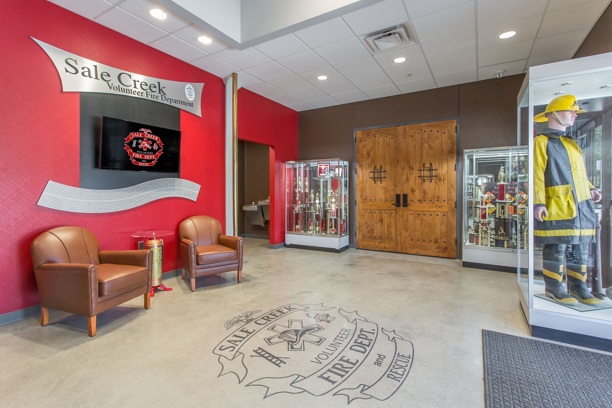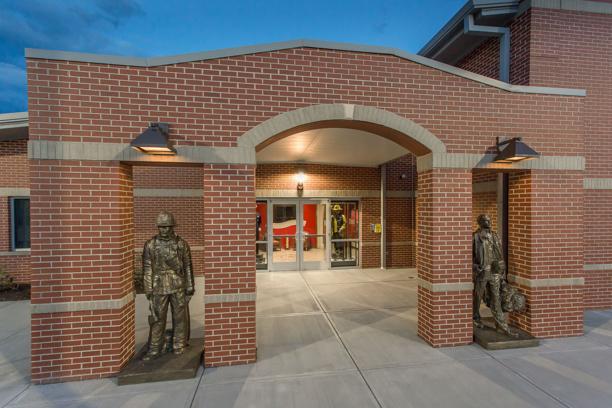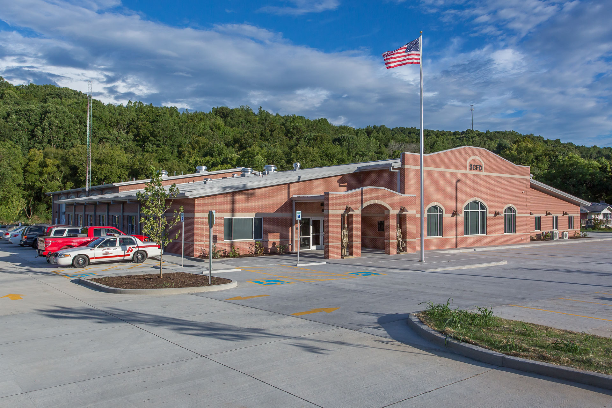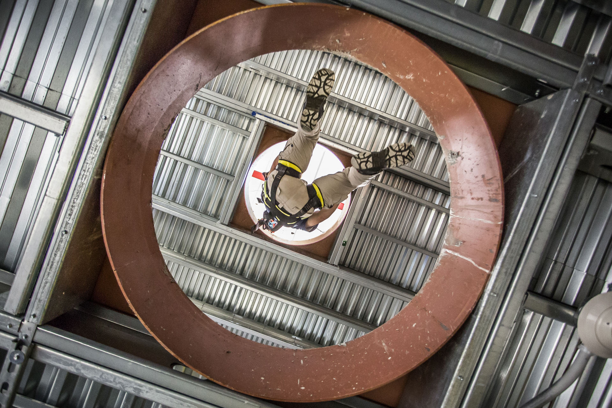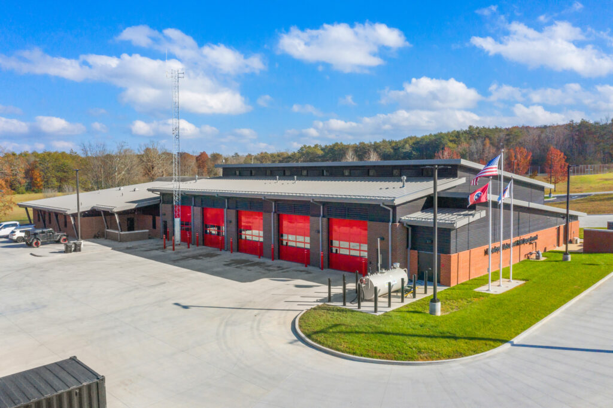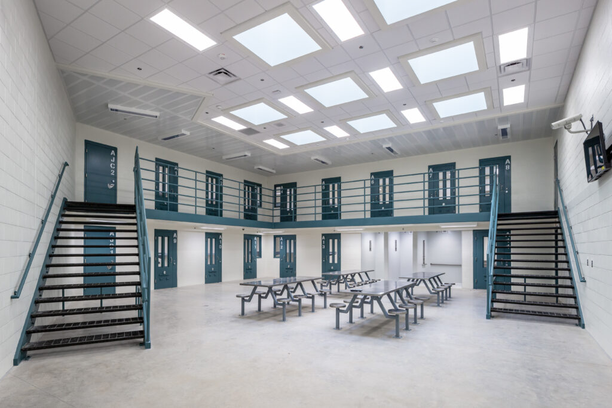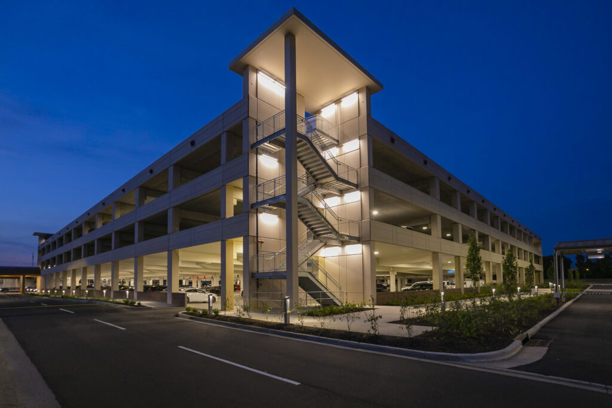MBI was commissioned by Hamilton County to design and construct a new fire station headquarters for the northwest end of the County. The project consists of the new construction for a 27,484 sf pre-engineered metal structure and roof, metal stud & CMU walls with brick veneer, on a concrete slab and shallow foundation.
This facility will provide emergency services for an approximately 82-square mile area. This being the new headquarters for the north end of the County, MBI worked closely with the fire department to efficiently incorporate a main communications center, decontamination rooms and training facilities.
Highlights
- Five (5) two sided apparatus bays
- Approximately 2,000 sf of administrative space
- One conference room and 2,700 sf of training & community room
- LED lighting is used throughout the building facility and site.

Looking for more than just a job? MBI Companies Inc. is where passionate people come together to design, build, and make an impact.
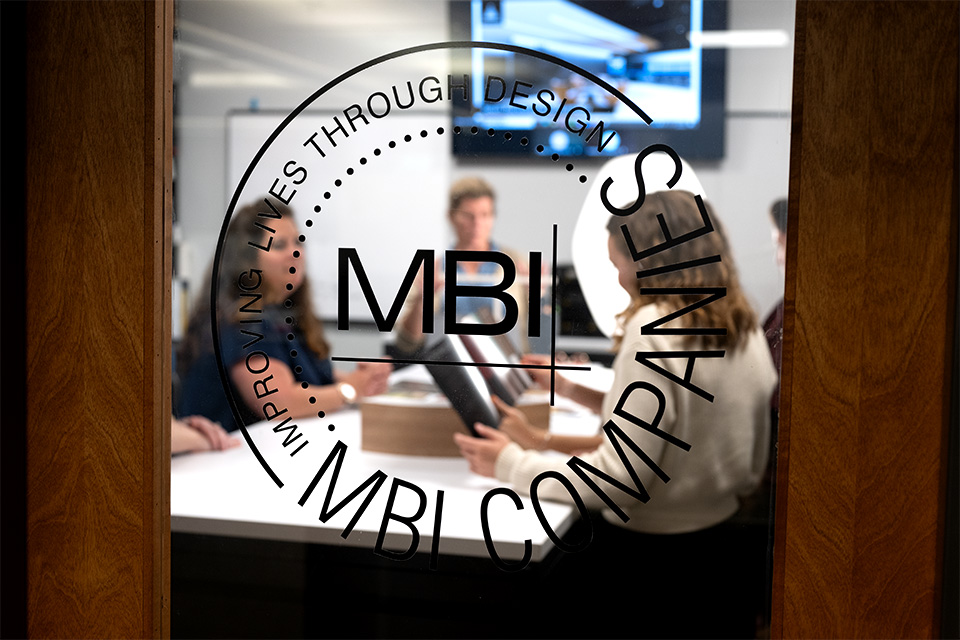
Are you looking for a design partner with expertise and experience for your project? We’d love to hear from you.
