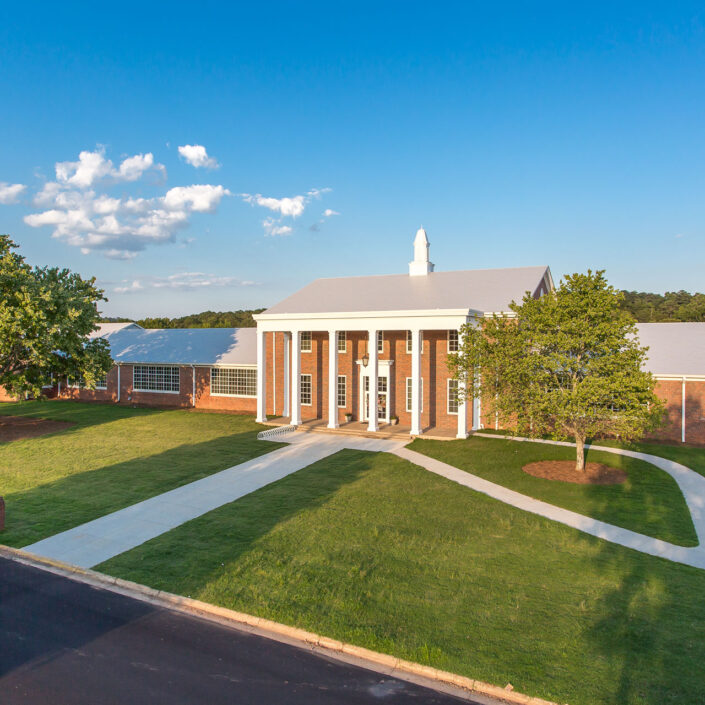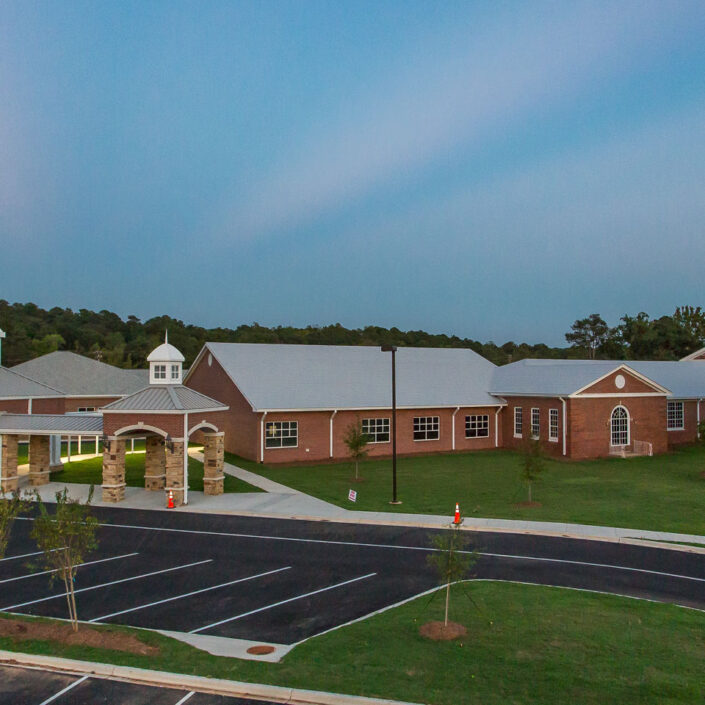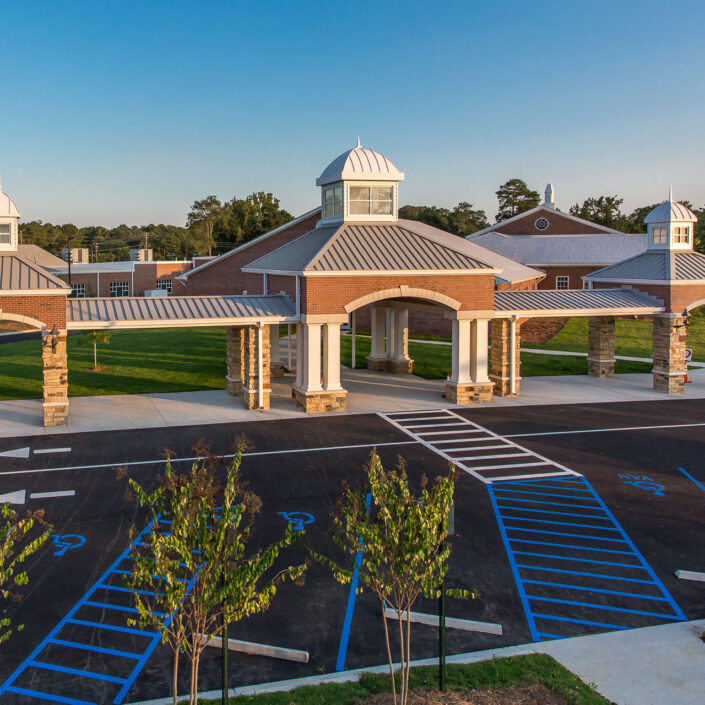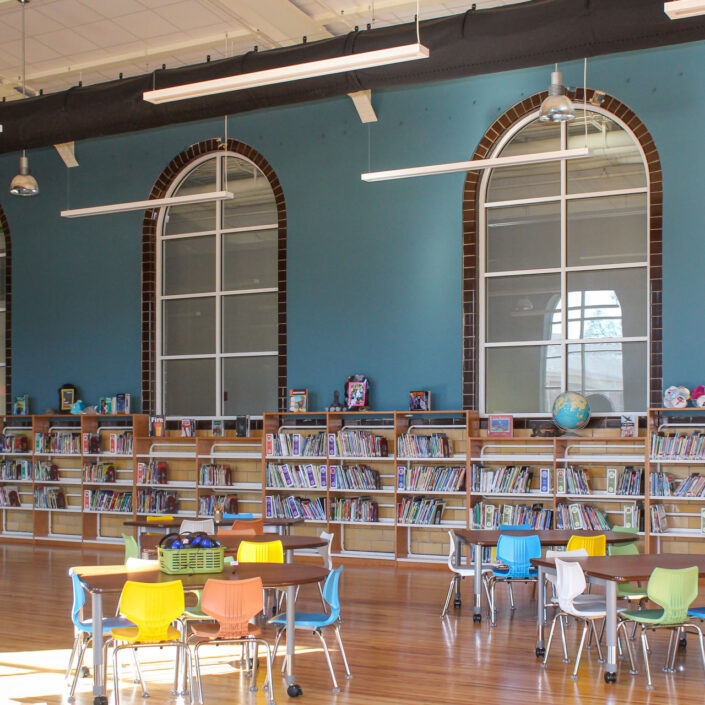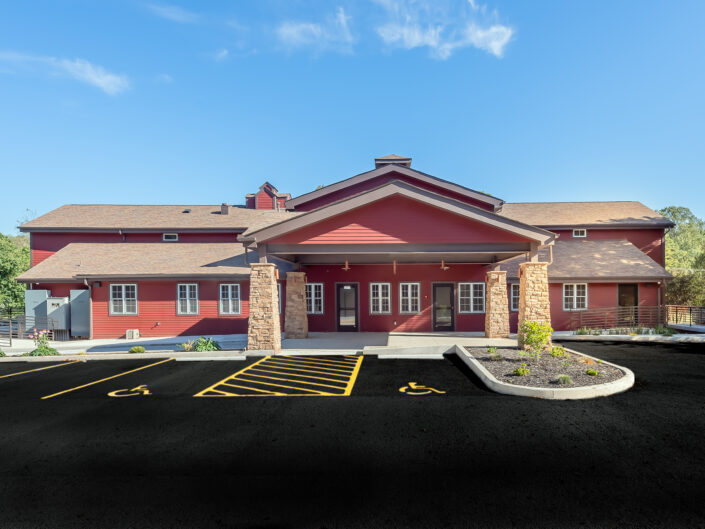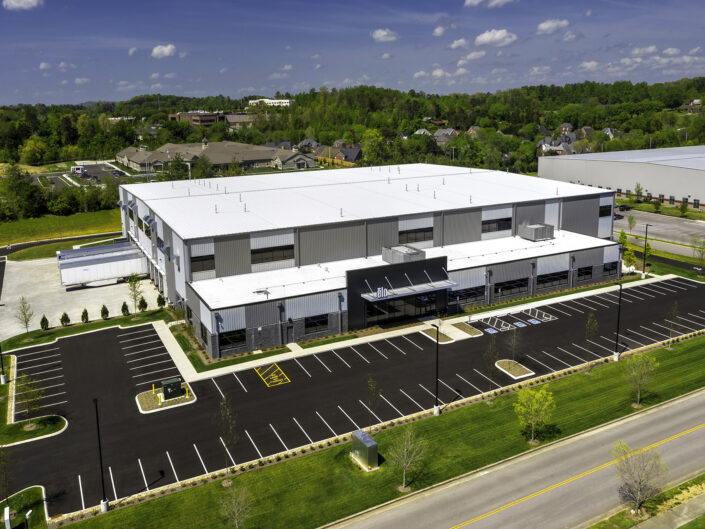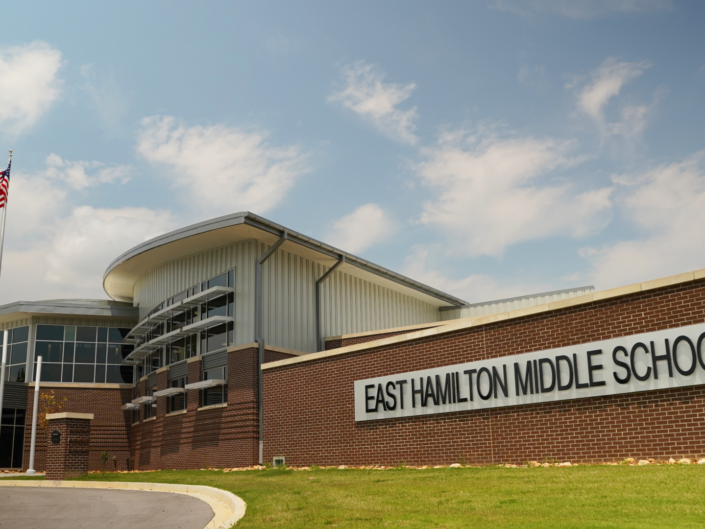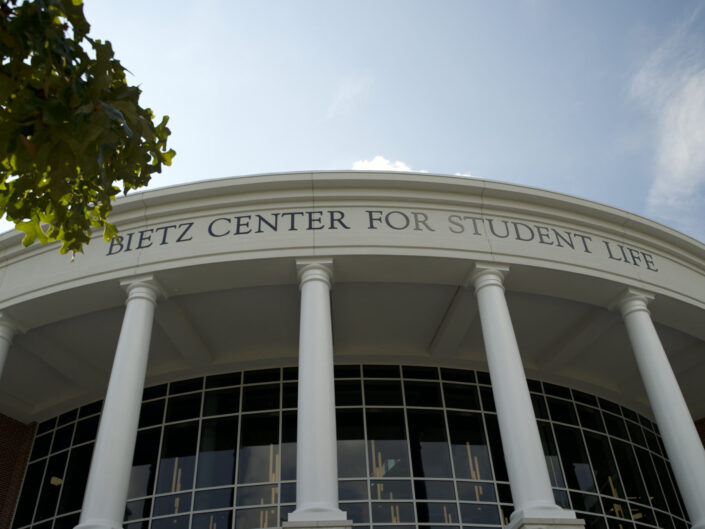Cahaba Elementary School
MBI was selected to renovate and expand an old historic high school into a new elementary school. The original building was constructed in the 1930s with a gymnasium added in 1960 and classroom addition in 2001. MBI renovated each area in addition to adding 28 classrooms for PreK-5th grades. The overall site design was reconfigured to include a community accessible walking track and parking lot. There is a dedicated vehicular circulate for bus, parent/visitor drop-off, staff and service traffic with onsite parking for buses.king spaces.
Building features include:
- Built-in storage and natural lighting through large windows in every classroom
- LED lighting throughout the school with occupancy sensors
- Individually adjustable climate controls in every classroom &instructional space, fully integrated central HVAC control system
- Spray-foam insulation and dual-pane glazing retrofitted into entire existing 1930’s building to bring up to current energy efficiency standards
- Extensive integration of original construction features while incorporating modern technology/use patterns
- Metal shingles to match original appearance utilized on historic portion of building, natural stone exterior elements to match local historical monuments, light roof colors for reduced cooling loads utilized throughout project
- Re-constructed Portico and Cupola structures with maintenance-free materials and finishes
- Dedicated gymnasium with retractable stadium seating and stage area, assembly classroom, and workout room in separate gymnasium building capable of independent, simultaneous use
- Dedicated media center, computer lab and multi-purpose assembly classroom in main building capable of independent, simultaneous use
- Multiple “flex room” classrooms for future expansion/use as needed
MBI’s design also incorporated a hardened area for occupant protection against disastrous weather, which was constructed within the overall budget.
Location:
Trussville, AL
Client:
Trussville City Schools
Size:
63,303 SF
Project Type:
Education
Services:
Architecture, Engineering

