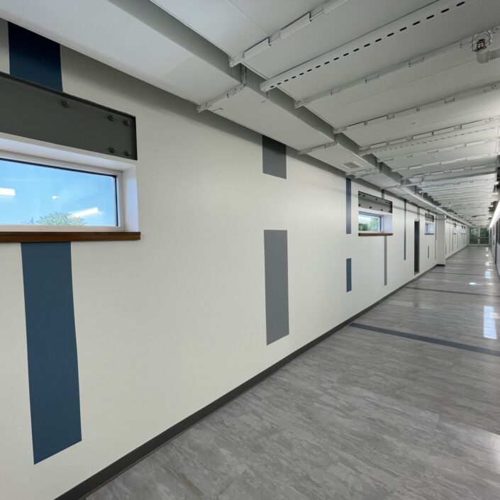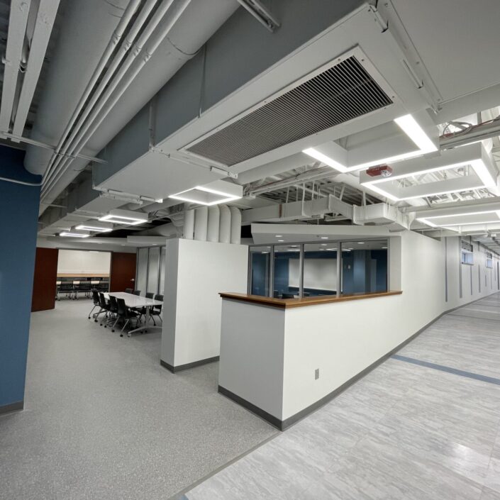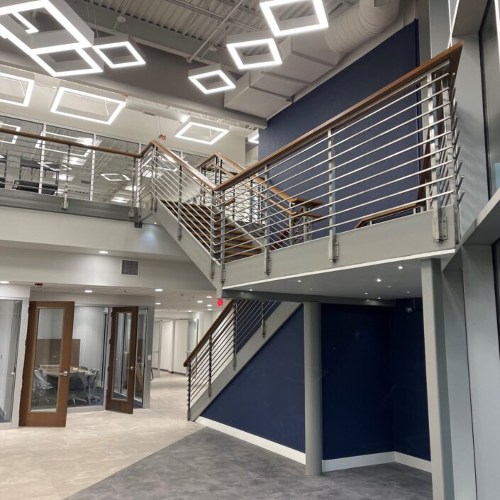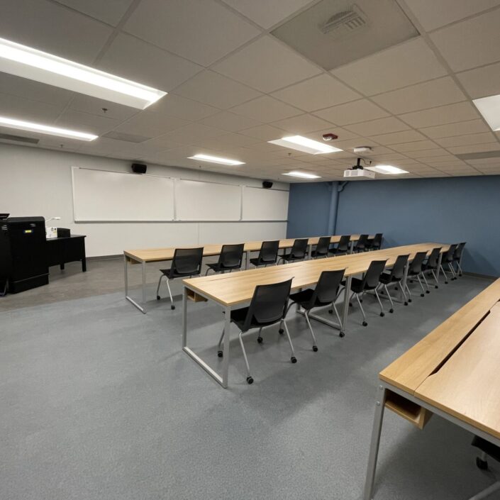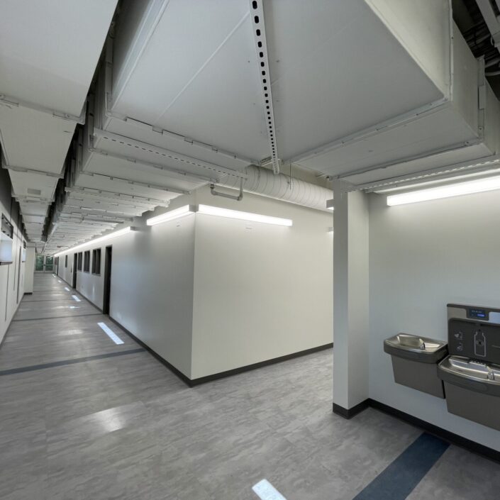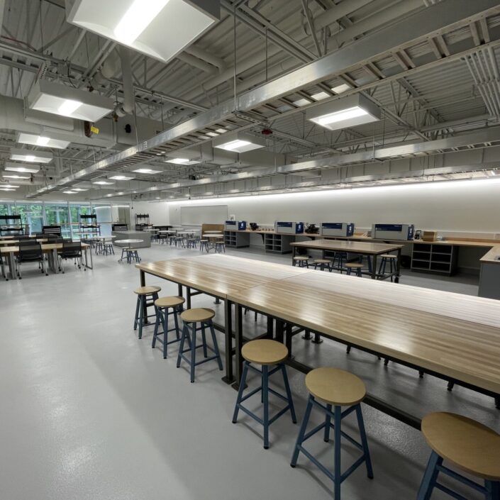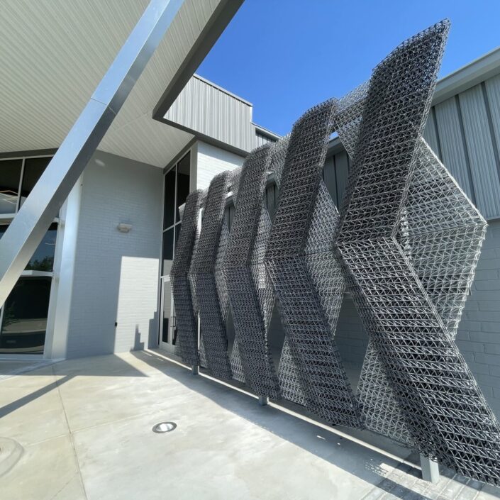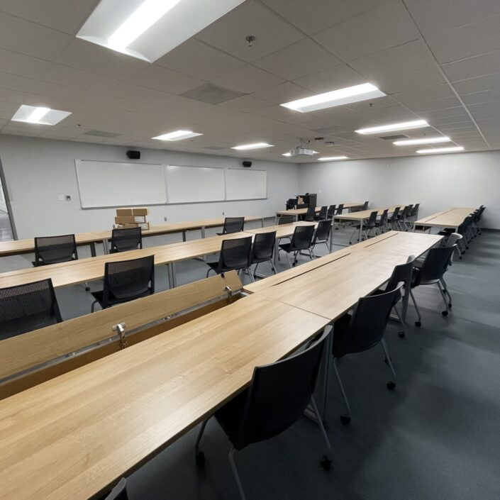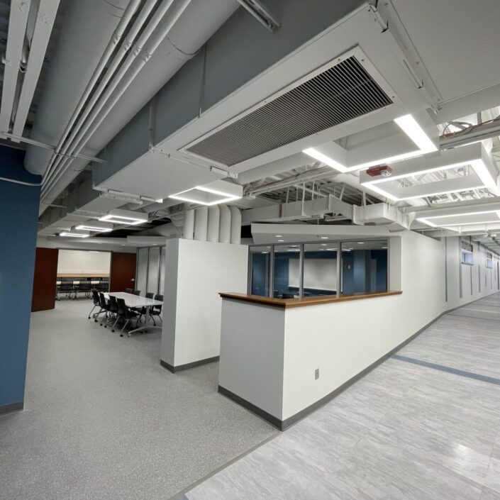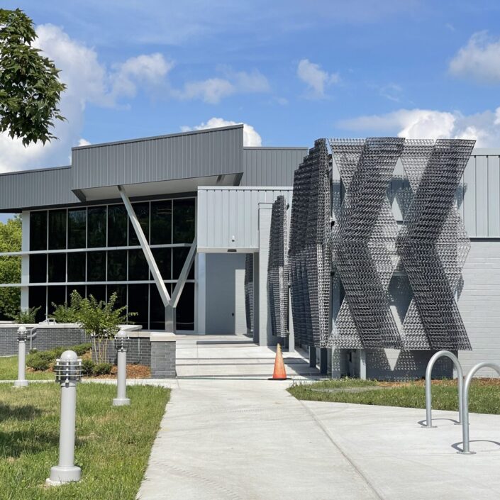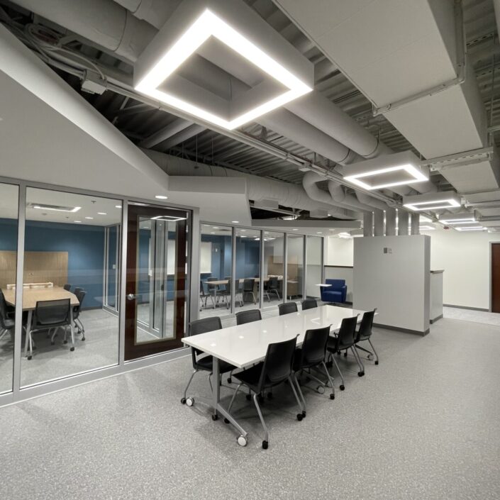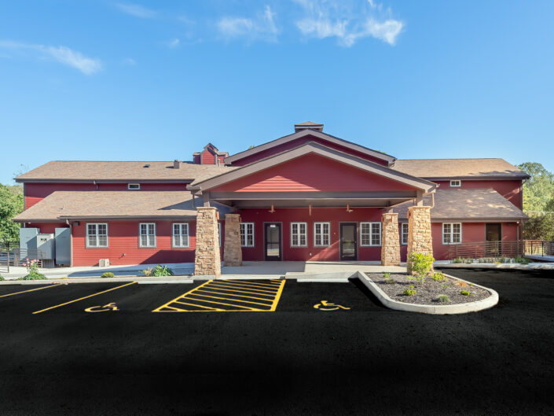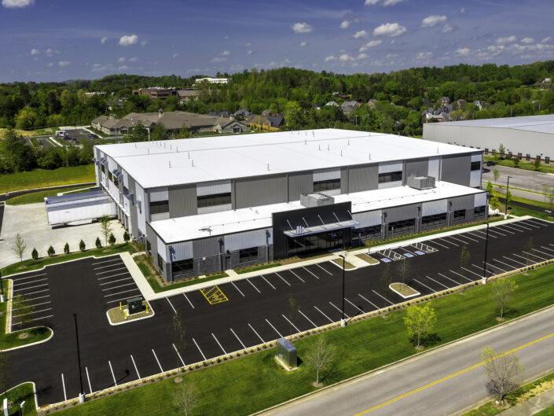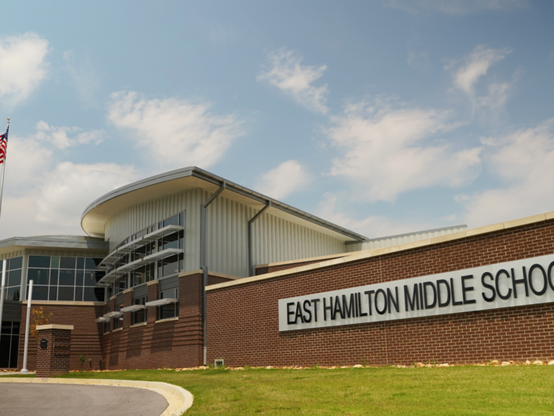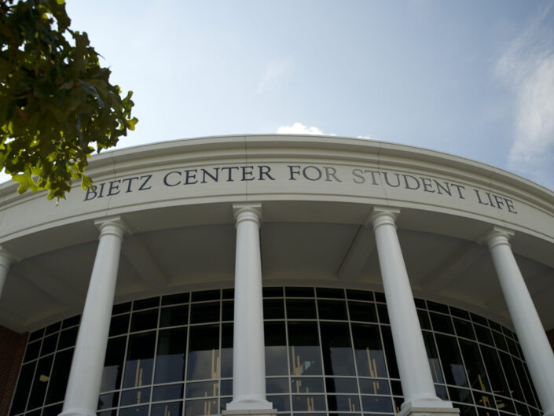Chattanooga State CETAS Interior Modernization & Addition
MBI’s directive was to master plan and design a new home on the CSCC campus to consolidate all Center for Engineering Arts & Science (CETAS) instructional and administrative functions. MBI renovated approximately 33,000 SF of the CETAS building for general classrooms, labs, offices, conference rooms, rest rooms, and other educational spaces. The previously unused 11,000 SF second floor space was also renovated and brought up to code with new labs, rest rooms, and stairwell. New lighting, electrical, HVAC, plumbing, finishes, and furnishings were coordinated with the new building layout. An open, two-story lobby & entrance addition of 1,200 SF was designed to connect both levels and create a new more pronounced main entrance to CETAS using curtain wall and cantilevered structural steel. The new entry includes a monumental staircase and elevator while the exterior façade was painted and screened with 3D printed screen walls. Due to the buildings age, hazardous materials and many unknown conditions were uncovered requiring quick yet sound recommendations to be made. MBI also provided 3D scanning services to document many existing conditions, materials, and dimensions to minimize changes during construction. A unique challenge was to connect existing structures together under one theme while staying under budget. This was accomplished by utilizing existing building materials with shapes and colors found in subtle undertones on the campus.
Location:
Chattanooga, TN
Size:
33,000 SF
Client:
Tennessee Board of Regents & Chattanooga State Community College
Project Type:
Education
Services:
Architecture, Interiors

