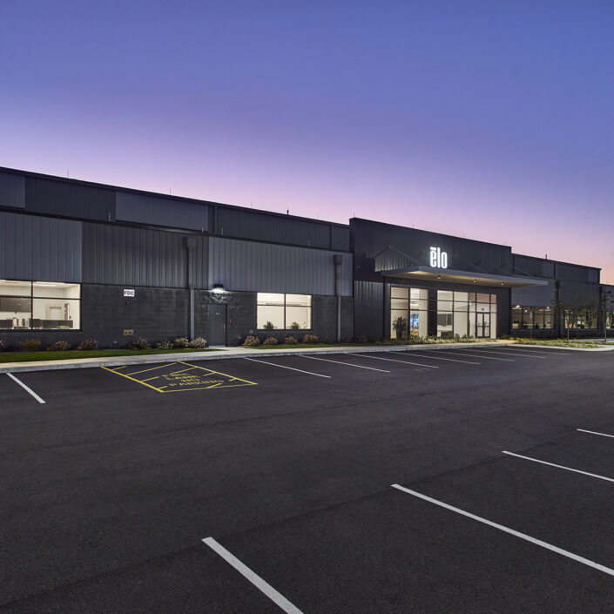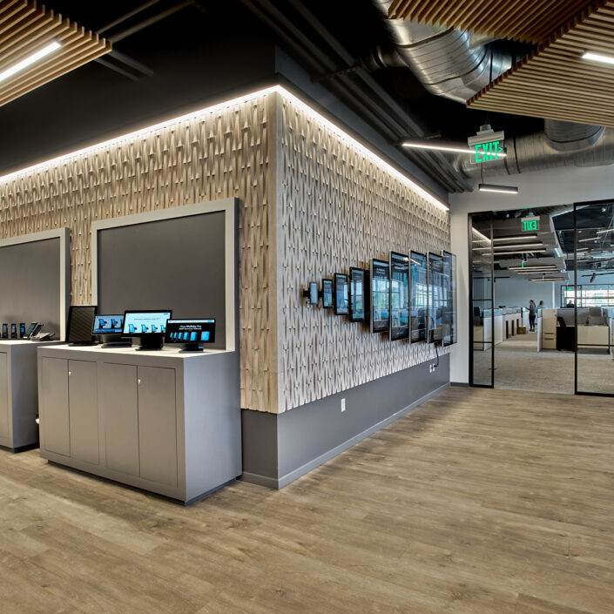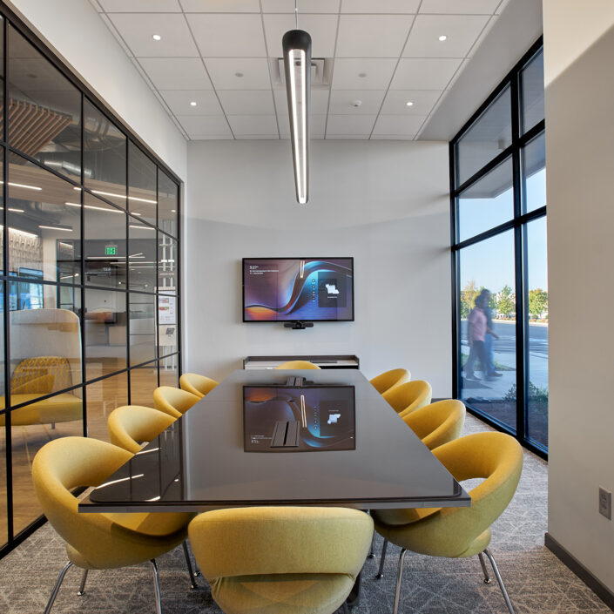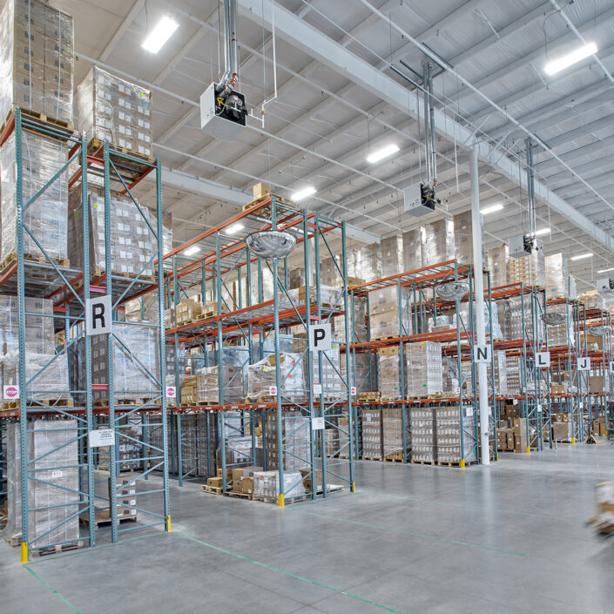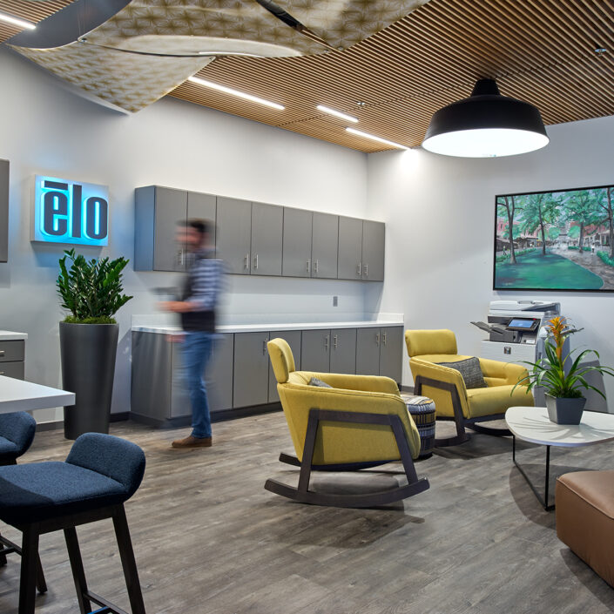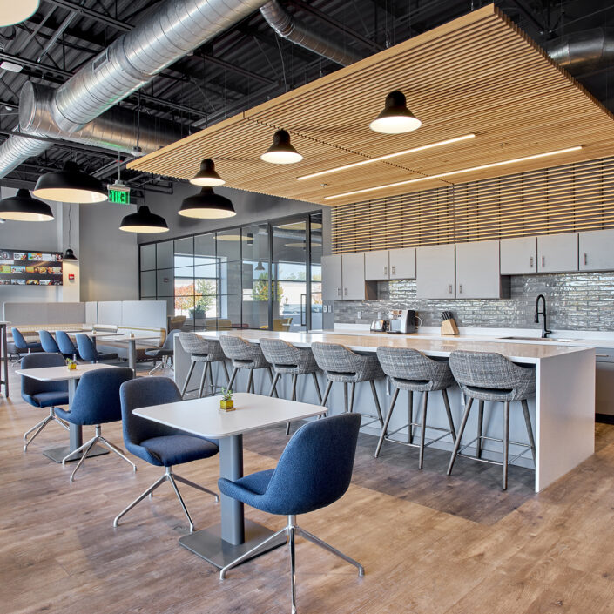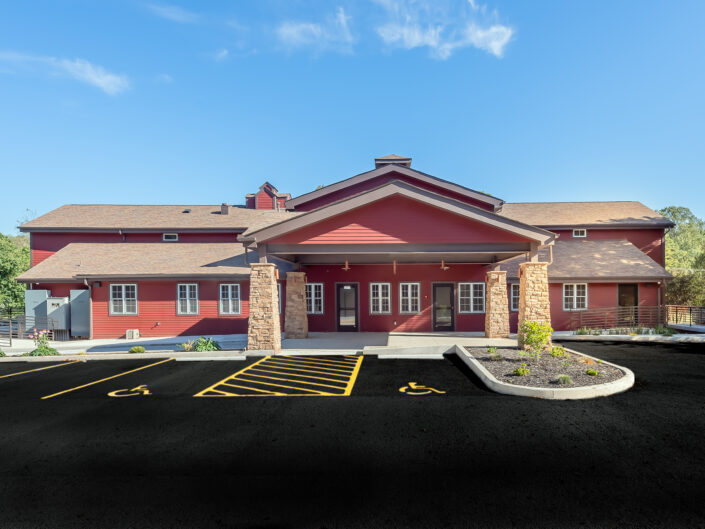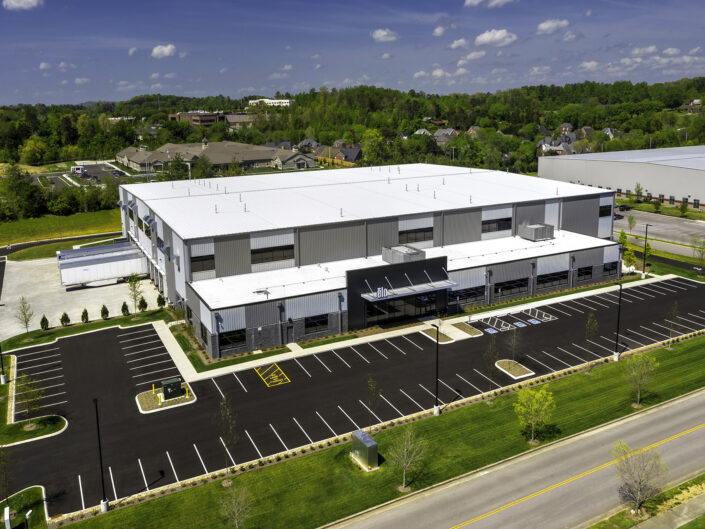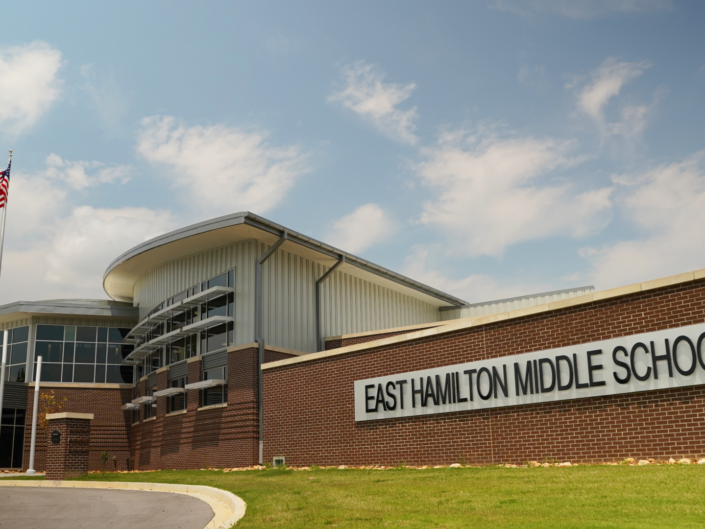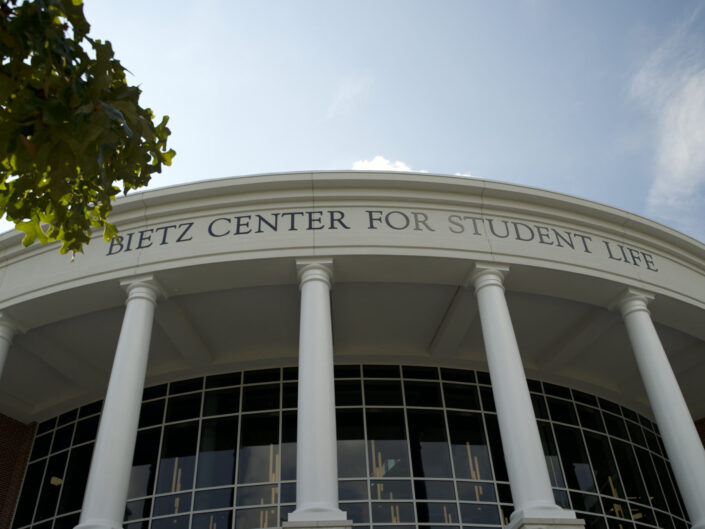ELO Touch Systems Office & Manufacturing Facility
MBI was selected by developer/owner Partners Development to provide full architectural and engineering design services for a new 87,500 SF ELO Touch Systems distribution facility comprised of an office and warehouse. The warehouse space consists of 75,000 SF and includes a service depot with rack storage that can be accessed by forklifts. High bay windows allow natural light into the warehouse storage space. The office façade features masonry and metal panel accents in grey tones. There is an outdoor patio located off the break room adjacent to the front entry. The loading dock for the warehouse is discretely located on the side of the building away from public view. A major design element for the office and break room is an abundance of natural light. The cool grey tones from the exterior design carry through the interior design. The break room features an expansive built-in counter for dining and laptops, as well as outlets for charging capabilities. The break room and office both feature exposed structure and duct work with suspended light fixtures. MBI utilized rich finishes and textures to add interest to the office to create a vibrant, modern space.
Location:
Knoxville, TN
Size:
87,500 SF
Client:
Partners Development
Project Type:
Industrial
Services:
Architecture, Engineering, Interiors

