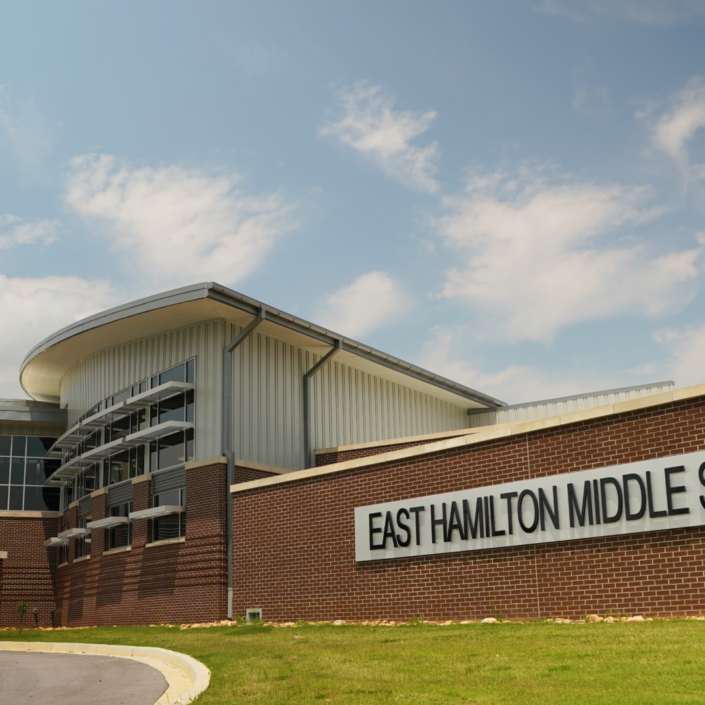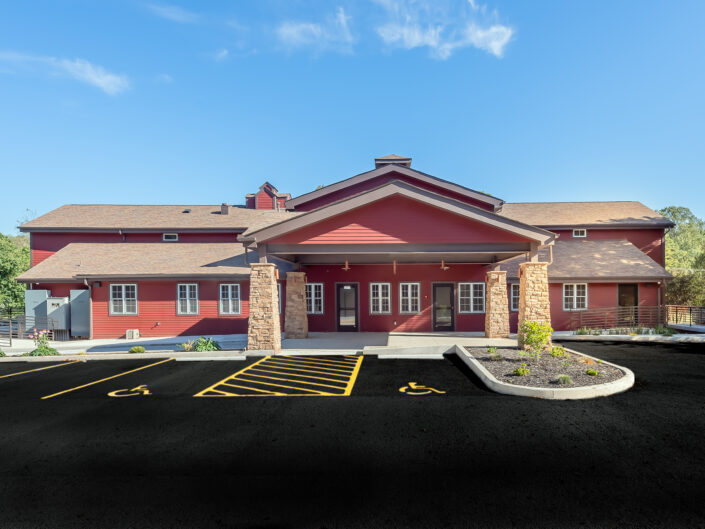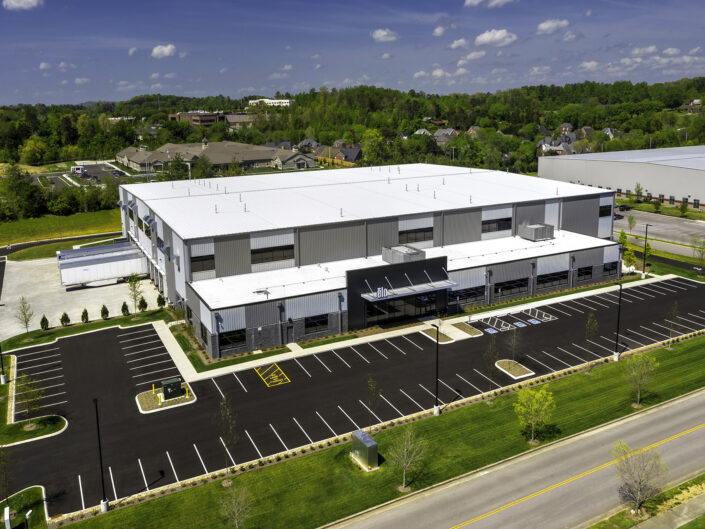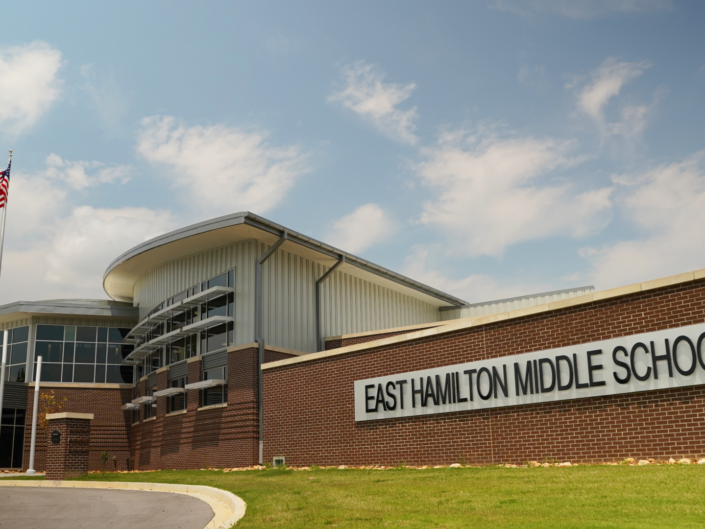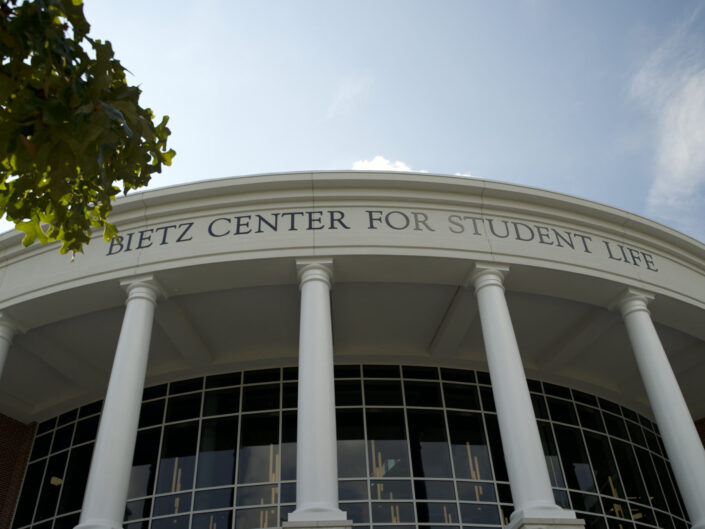East Hamilton Middle School
Hamilton County and the Department of Education chose MBI to design a new 175,000 SF middle school on a new 33-acre site adjacent to Apison Elementary School. The $42 million dollar school has a student enrollment capacity of 1,200 and was designed for energy efficiency and sustainability to save operational and maintenance costs. Notable sustainable features include geothermal heating and cooling, reflective roof, sun shading, daylight and room occupancy sensors, and clerestories for both the public areas and instructional spaces. The building was organized around a two-level curvilinear circulation spine with two-story classroom wings extending from it. Splayed courtyards between the classroom wings provide secure outdoor areas for collaboration and experimentation. The classroom wings are organized by grade level and contain various related support spaces such as data, toilets, and teacher work areas. The high bay media center and dining hall are accessed from the north-south corridor with a gymnasium at the north end. This was designed so that it could function independently of the academic wings. The STEM Lab, Art Studio, Health, and Broadcasting areas are located on the second level while visible to and from the media and dining areas, so all students can visually relate to activity, learning opportunities, and exhibitory. All features of the building were selected to balance first cost, energy efficiency, security, and the durability necessary for a building that is designed to have a long service life.
Location:
Chattanooga, TN
Size:
175,364 SF
Client:
Hamilton County Schools
Project Type:
Education
Services:
Architecture, Engineering, Interiors

