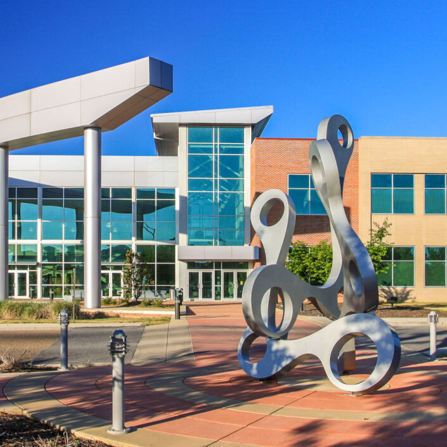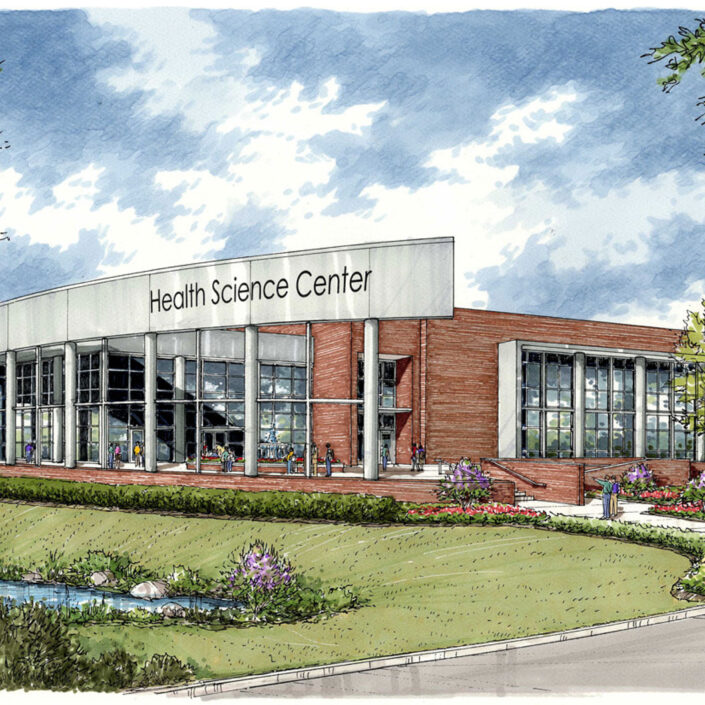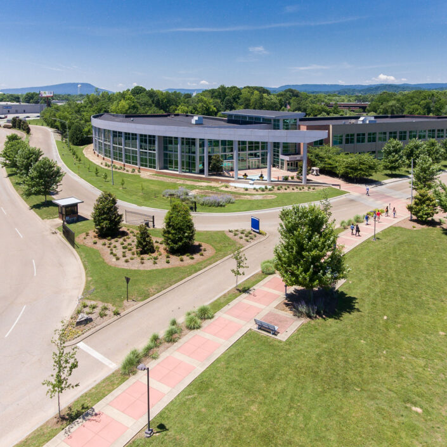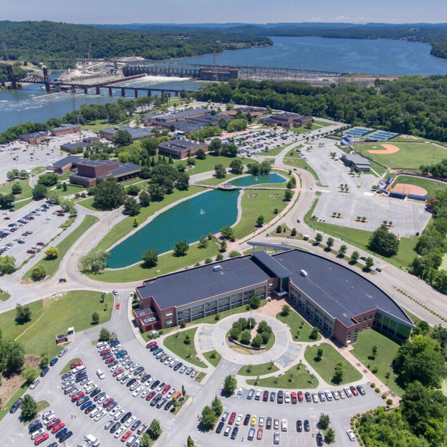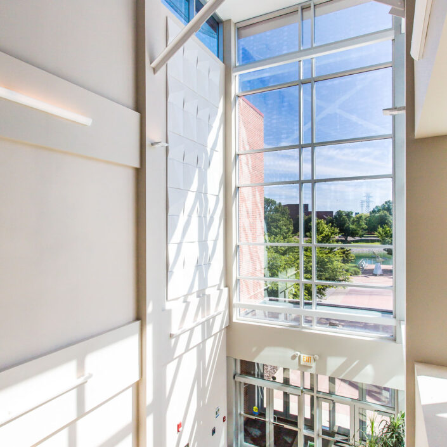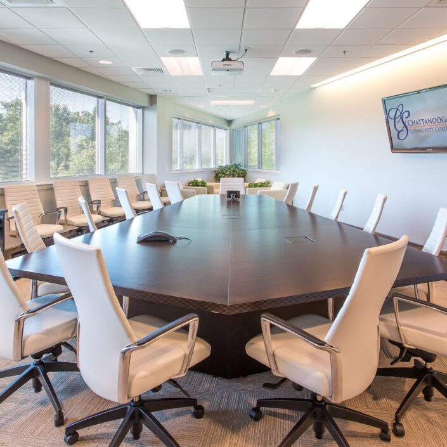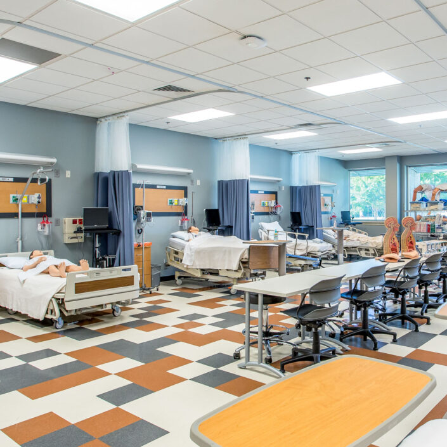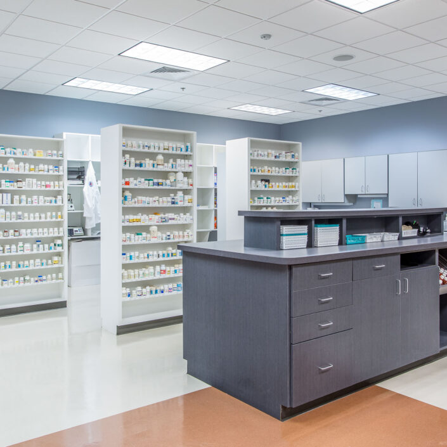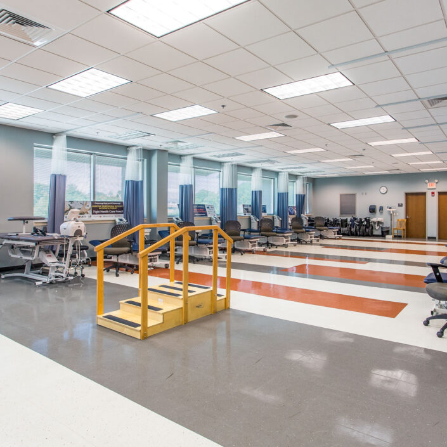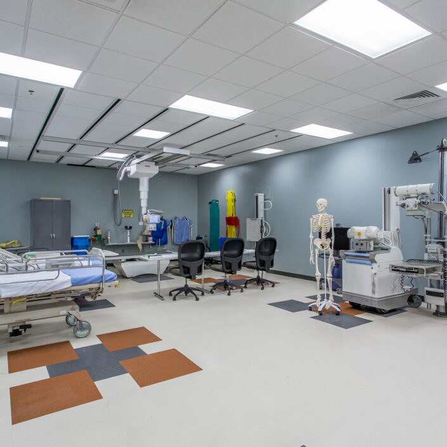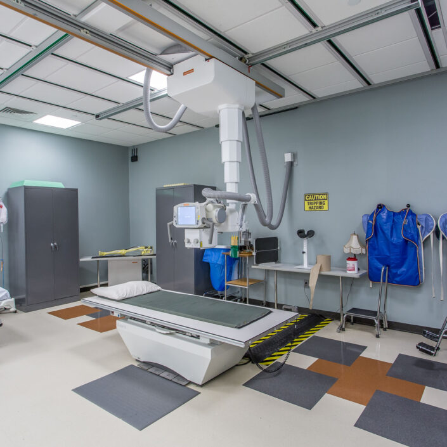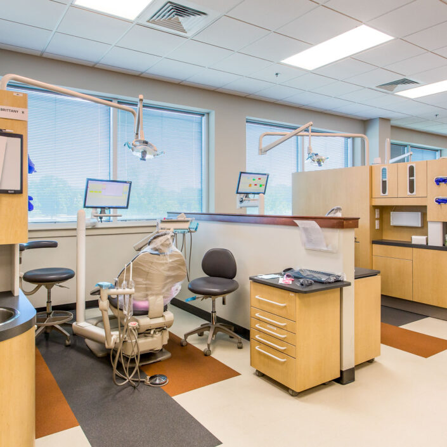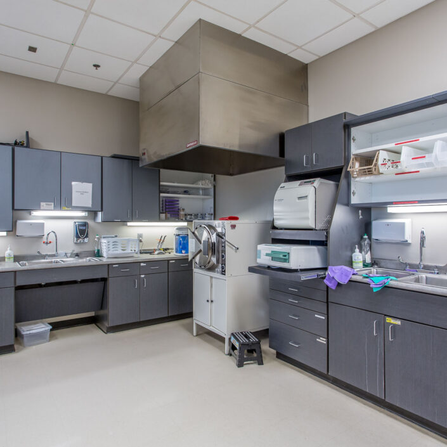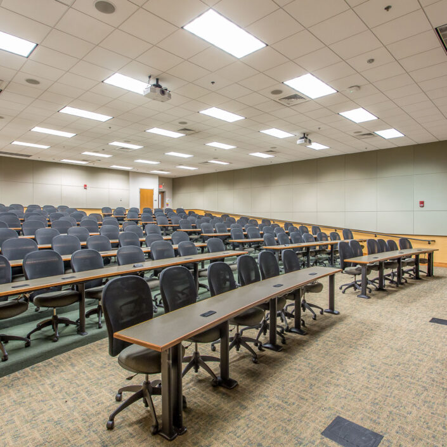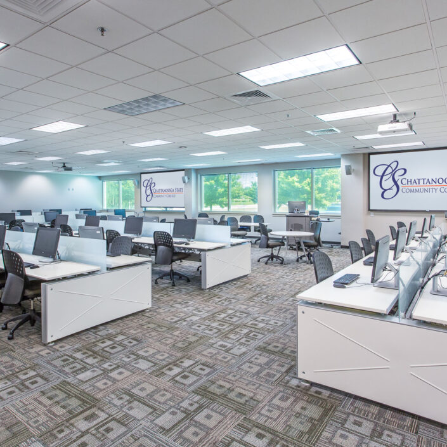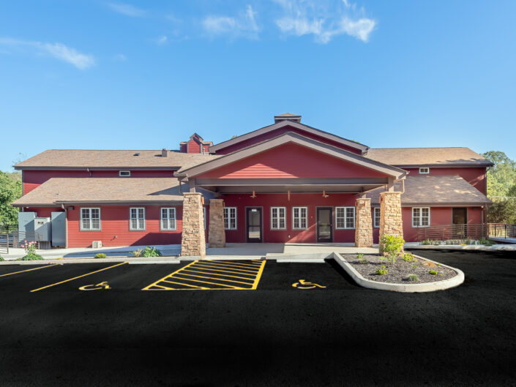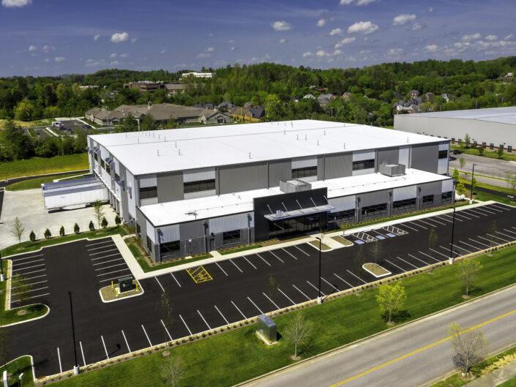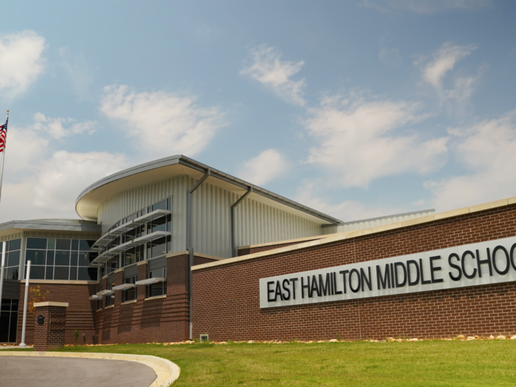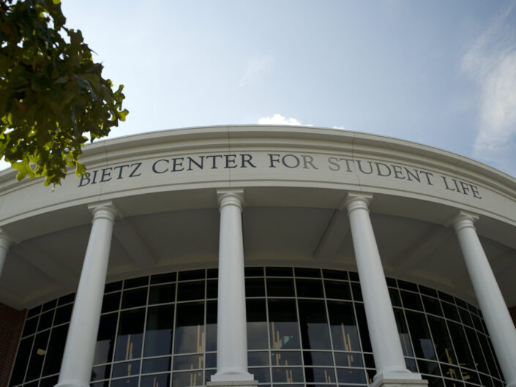Chattanooga State Health Sciences
This joint-venture project with another local architecture firm is a 105,000 square foot two-story facility designed to bring all the medical technology programs of the community college into one state-of-the-art facility. The building includes classrooms, lecture halls for up to 200 students, and laboratory/classrooms designed to replicate actual hospital rooms, operating rooms, x-ray and radiology suites, etc. The lecture halls are designed to allow tele-conferencing with speakers from all over the world and video conferencing and “smart” note capturing multi-media presentation boards are incorporated into every classroom.
The building is placed at the main entrance to the campus and establishes a new and modern appearance for the entire campus. The building responds to both automobile and pedestrian movement patterns in its overall design. The principle curved elevation follows the entry boulevard into the center of campus while the two story lobby and main internal circulation axis orient to the campus pedestrian walkways. The main lobby is designed as a multi-function space that can accommodate guest speakers and gatherings as well as visually connect the building to the rest of the campus beyond.
Environmentally friendly features of the building include a high-efficiency well water heat-exchanger HVAC system, well-supplied landscape irrigation and renewable cork flooring on the main floor.
Location:
Chattanooga, TN
Client:
Tennessee Board of Regents & Chattanooga State Community College
Size:
105,000 SF
Project Type:
Education
Services:
Architecture

