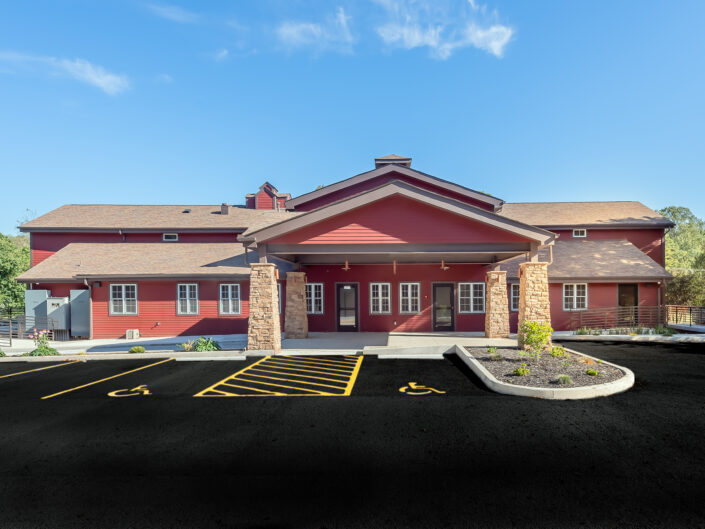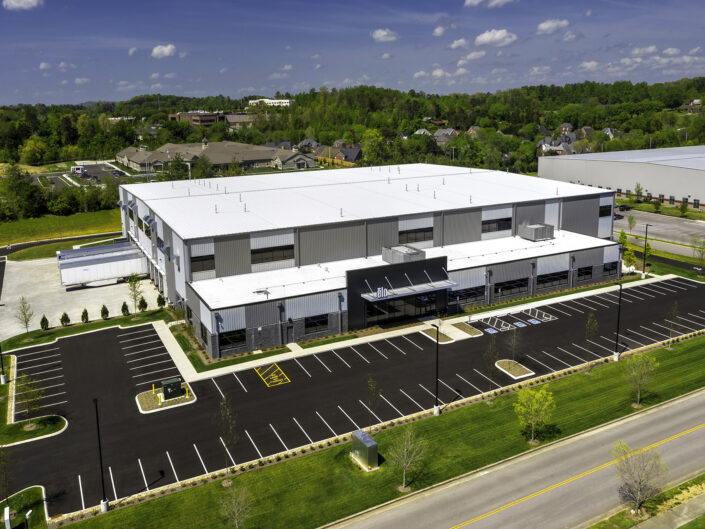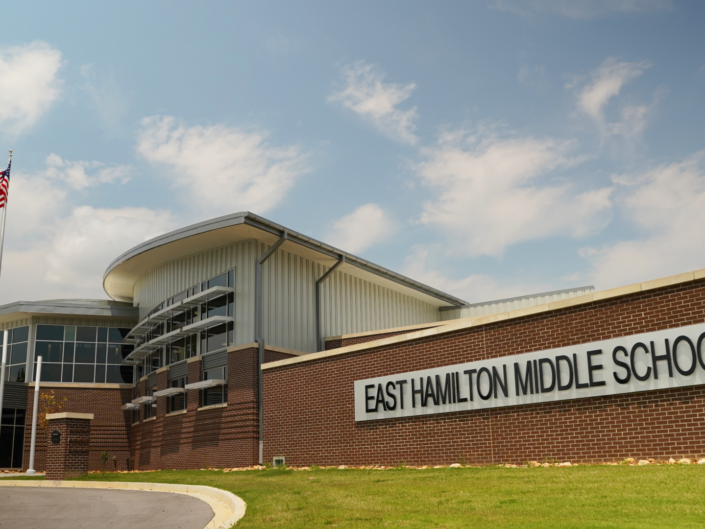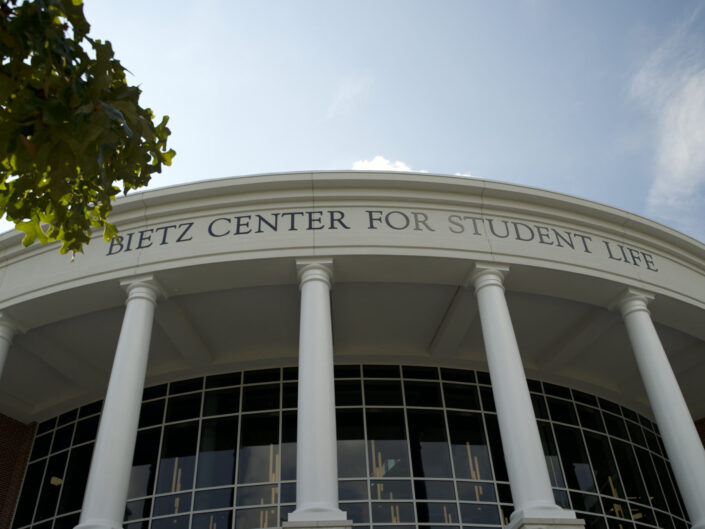Parkside Business Center
MBI was selected to provide architectural, structural, mechanical, electrical, site utility, and interior design services for a new five story shell office building. The site is located at 10142 Parkside Drive in Knoxville, with visibility from Interstate 40 and Pellissippi Parkway. The building is 72,000 SF total (approximately 14,400 SF per floor) which consists of future tenant spaces with a central core of restrooms, mechanical spaces, and stairways along with elevators accessible from the lobbies. There is a lobby on either side of the building, which are protected by curved glass and steel canopies. A glass curtain wall system located at each entry allows for ample natural light into the building. Thentire building will feature state of the art ‘dynamic’ glass that is integrated with the electrical system. The glazing will automatically tint when glare is present so user comfort is constantly maintained, window treatments are eliminated, and the mechanical systems do not have to work as hard. The exterior materials include utility brick, large cast stone panels, ribbon windows, and an EIFS cornice. The structural system consists of steel columns and a concrete and steel floor and roof system. The roof has been designed for future solar panels and the mechanical systems allow for maximum tenant flexibility while also meeting the latest energy codes requirements. The overall design reflects a contemporary office building that is innovative, takes advantages of natural light, and maintains a high level of occupant comfort.
Location:
Knoxville, TN
Client:
Tallulah, Inc.
Size:
72,000 SF
Project Type:
Commerical
Services:
Architecture, Engineering





