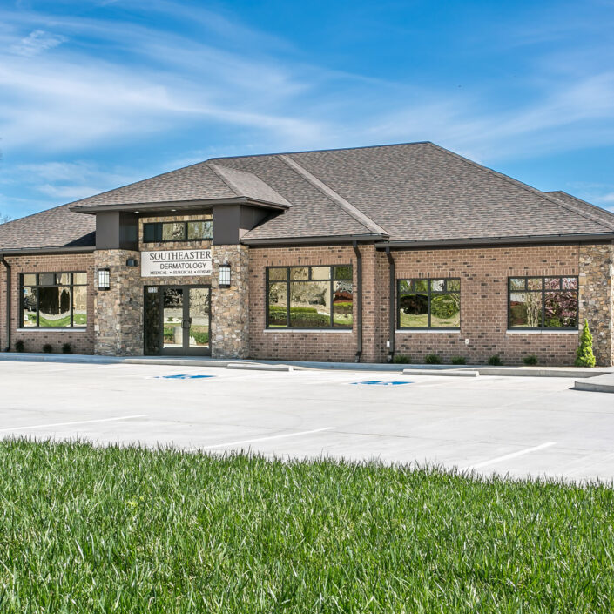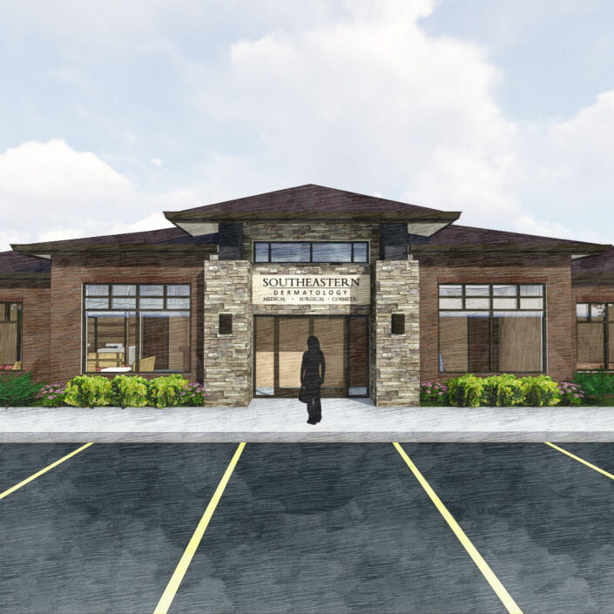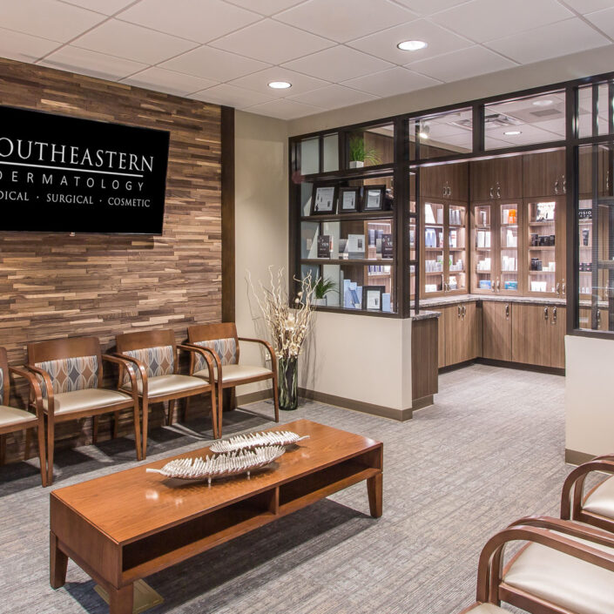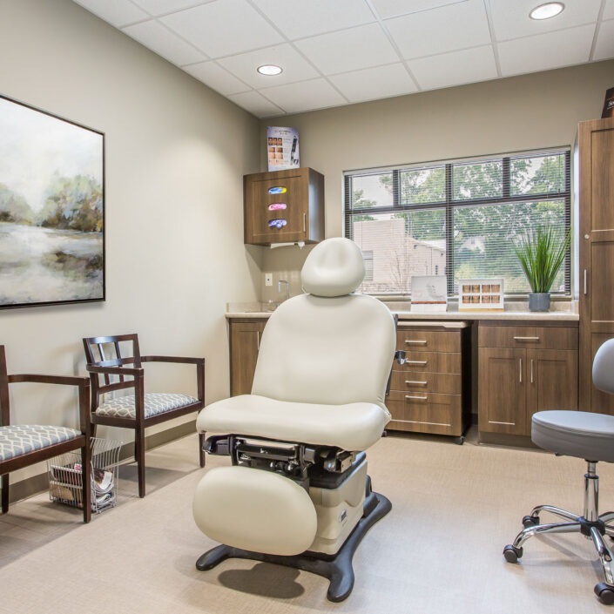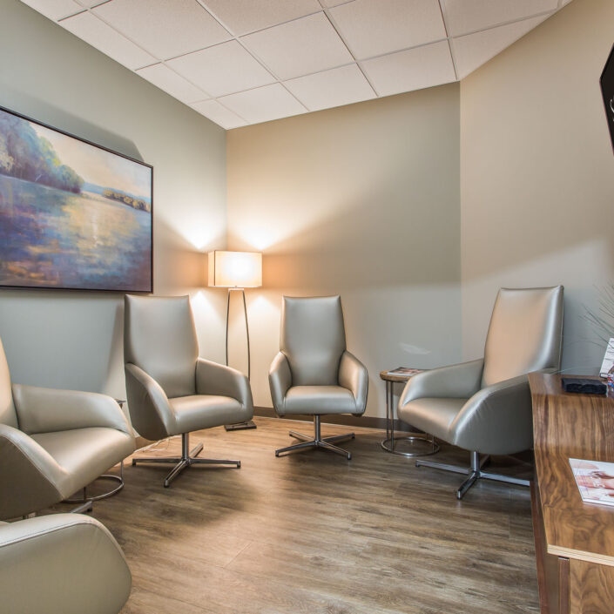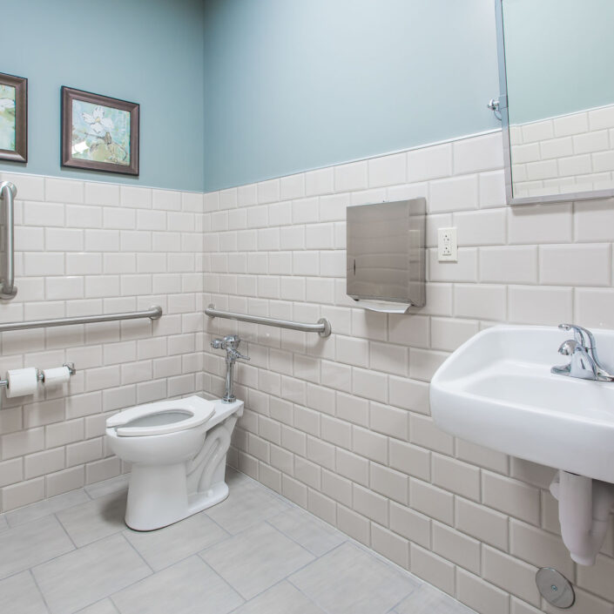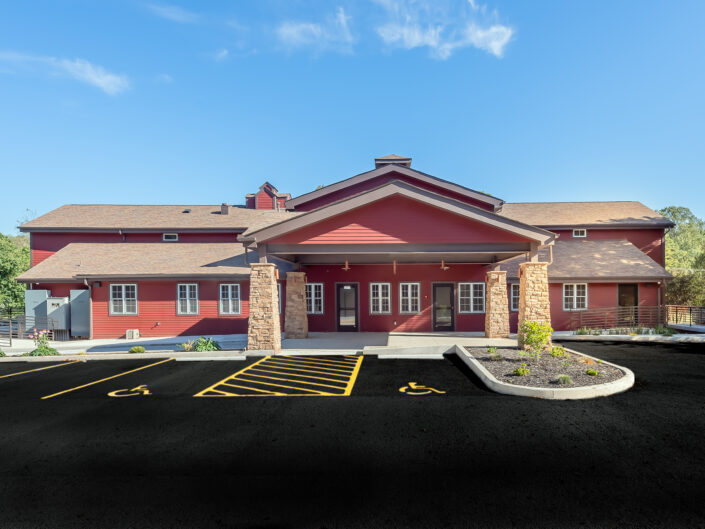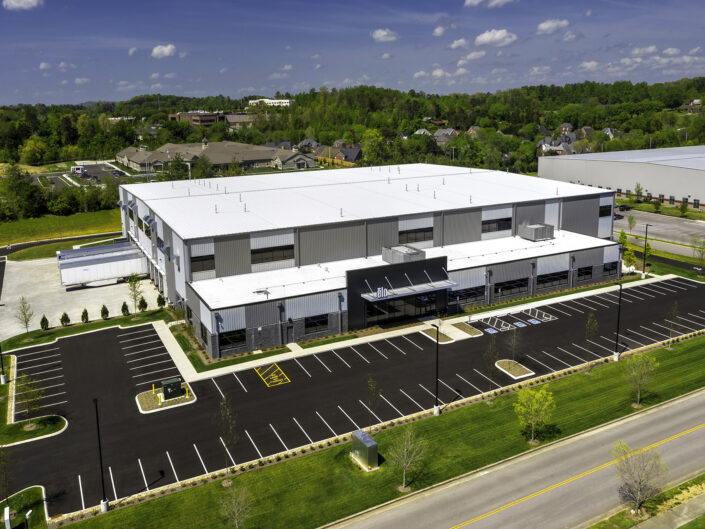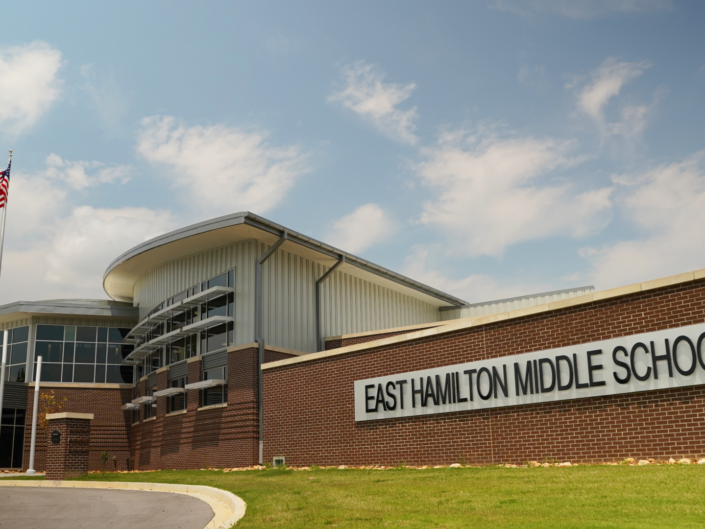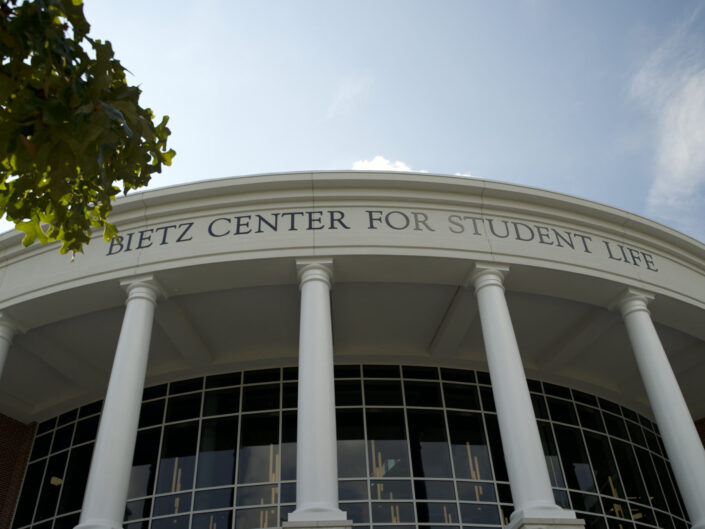Southeastern Dermatology Center
MBI was selected by Southeastern Dermatology Consultants (SDC) to design a new medical office building for their West Knoxville practice. SDC provides medical, surgical, and cosmetic dermatology to their patients and desired a new building that would expand their ability to serve patients and allow room for growth. The 6,100 square foot new office building includes designated areas for consultations, examinations, procedures, and product display. Located within an existing office park, site circulation, building scale, and positioning were major concerns during design.
The building exterior was designed to be inviting and warm with proportions that are more residential. This makes the building approachable with lower eave heights, pitched shingle roof, and multiple windows. The warm grey and brown color pallet of brick and natural stone veneer fits into the regional character of East Tennessee. Reflective glass was chosen for privacy of patients and staff as they conduct exams and procedures. The entrance is highlighted with a raised section of roof and stone. The stone stops short of the roof eave line providing a feeling of lightness to the entrance roof. A secondary accent wall for branding is located on the building’s South elevation which faces the main road and neighboring coffeehouse drive-thru.
Flow of patients and staff through the office is vital to creating an efficient practice. Equally important is creating an environment where patients feel welcome, calm, and confident in the care they are receiving. Exam and procedure rooms are placed along the building perimeter with clerestory windows so patients have access to soothing natural light during their visit. Interior corridors allow simple circulation from check in to check out for patients and easy transition between patients for staff. Large storage closets are designed throughout the building for convenient laser and equipment storage. There is a small lounge between the exam and procedure areas for patients to relax while waiting for local anesthetics to take effect before procedures. A special retail space, located off the main waiting room, displays products available for purchase. The product education office, located near the retail space, offers an ability for patients to learn and test recommended products so they can take the best care of their skin before, during, and after treatment.
Interior spaces promote a relaxing environment giving patients a sense of calm while they are in the office. The warm neutrals and steel blue colors create a medical spa environment that is comfortable and gender neutral. Accent lighting and luxury finishes add a touch of glamour that delivers a subtle elegance. Casework in the exam and procedure rooms are medical grade pre-manufactured steel cabinet units with a woodgrain veneer so they will withstand consistent use, integrate with the decor and provide flexibility of reconfiguring as the practice grows. Custom product displays for the retail space were designed to be reminiscent of apothecary cabinets with glass doors, heavy handles with back-plates, and metal storefront display shelves.
Location:
Knoxville, TN
Client:
Southeastern Dermatology Consultants
Size:
6,100
Project Type:
Medical
Services:
Architecture, Engineering, Interiors

