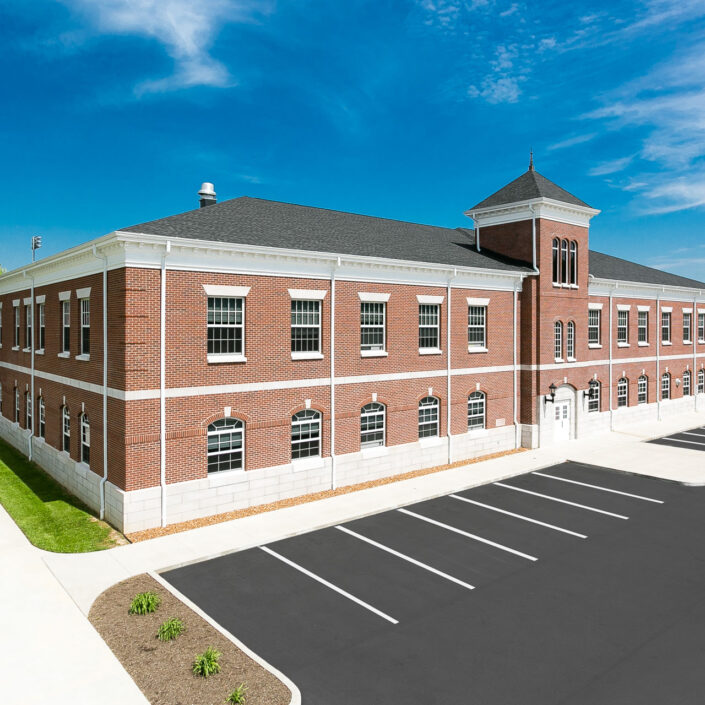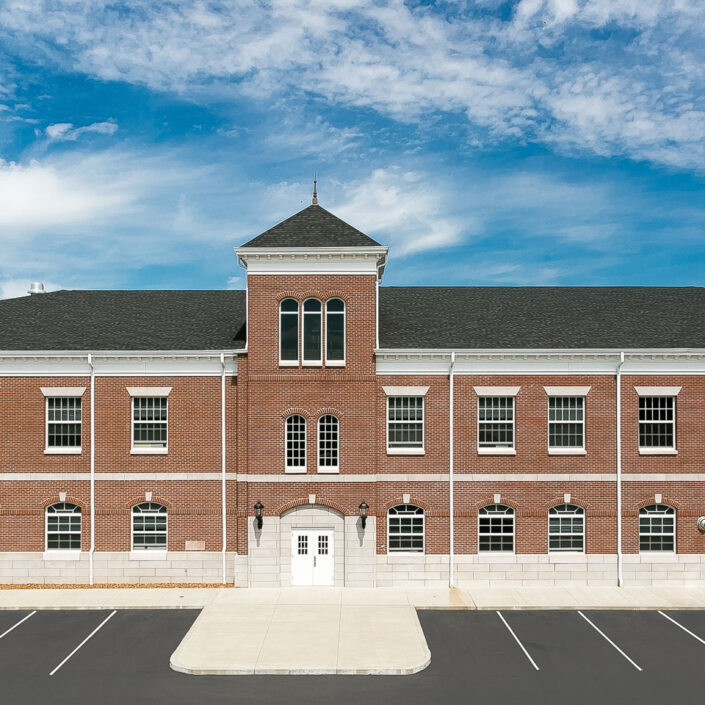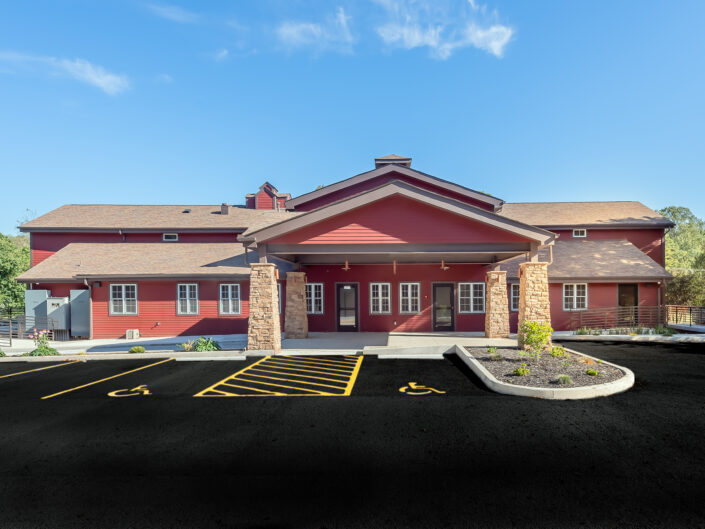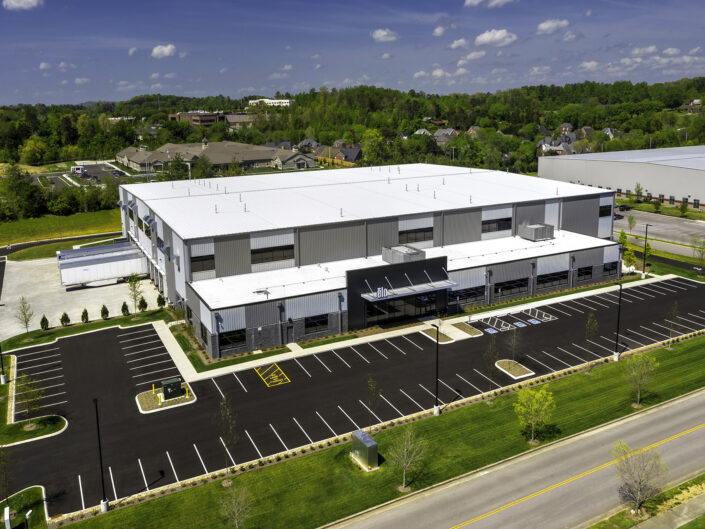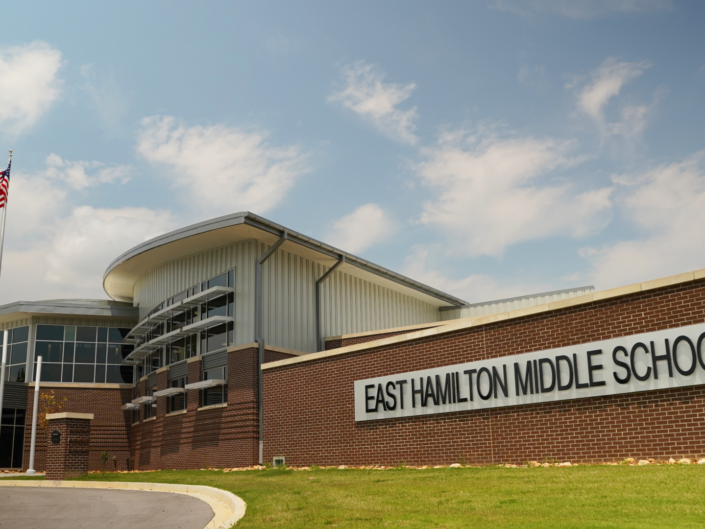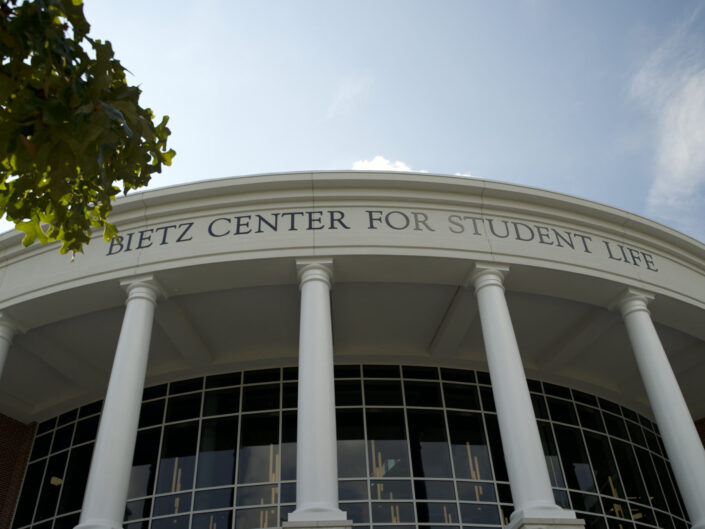Project Information
Union College – Mahlon Miller Science Building
The Mahlon Miller Science Center project consisted of an exterior rehabilitation of a 2-story building with an approximate footprint of 29,870 square feet. The Building rehabilitation included the addition of a decorative front and rear tower which added approximately 150 square feet. The tower additions consisted of load bearing masonry, brick and steel structure. The average building eave height is approximately 29’-0”. The rehabilitation also included the following (areas are approximate):
- 1,461 SF new TPO roofing
- 11.149 SF new roof structure
- 4,361 SF new roof covering
- 18,000 SF removal and replacement of brick with cavity wall system
Location:
Barbourville, KY
Client:
Union College
Size:
35,000 SF
Project Type:
Education
Services:
Architecture, Engineering

