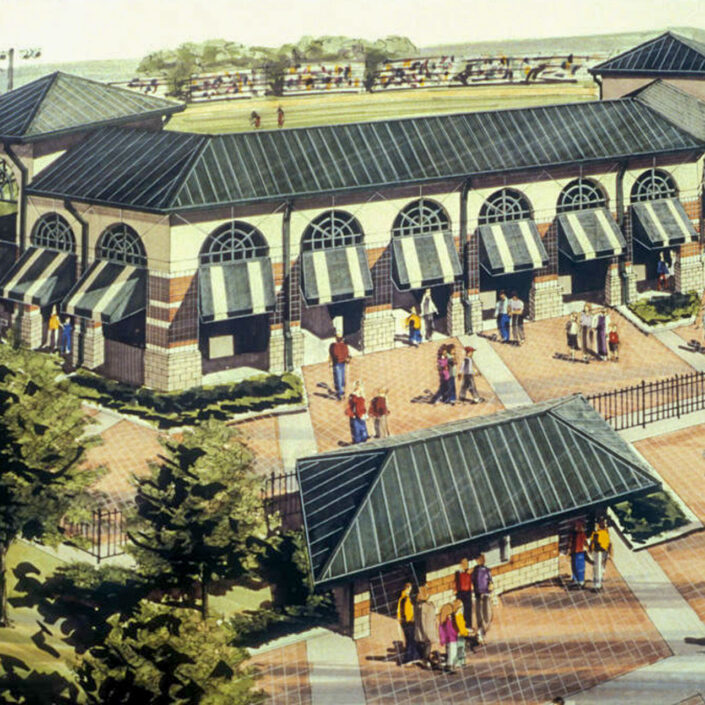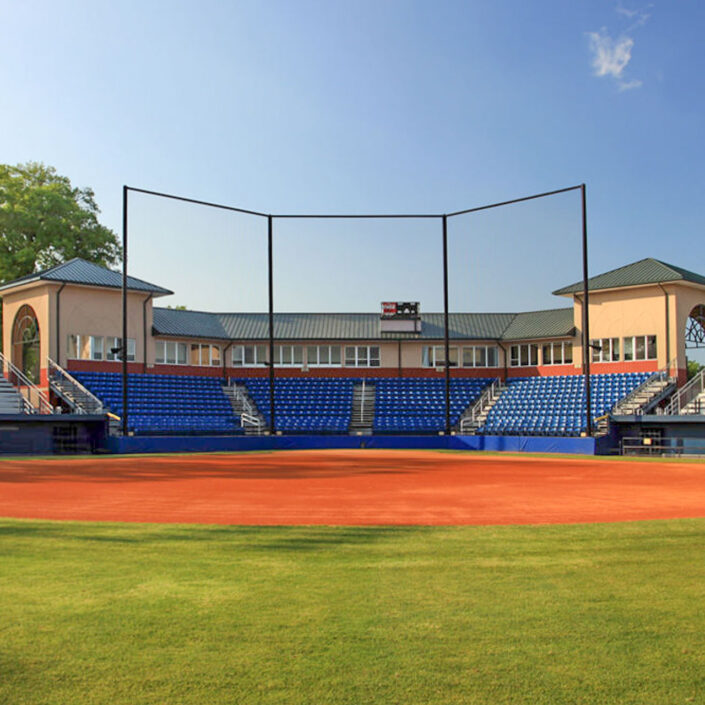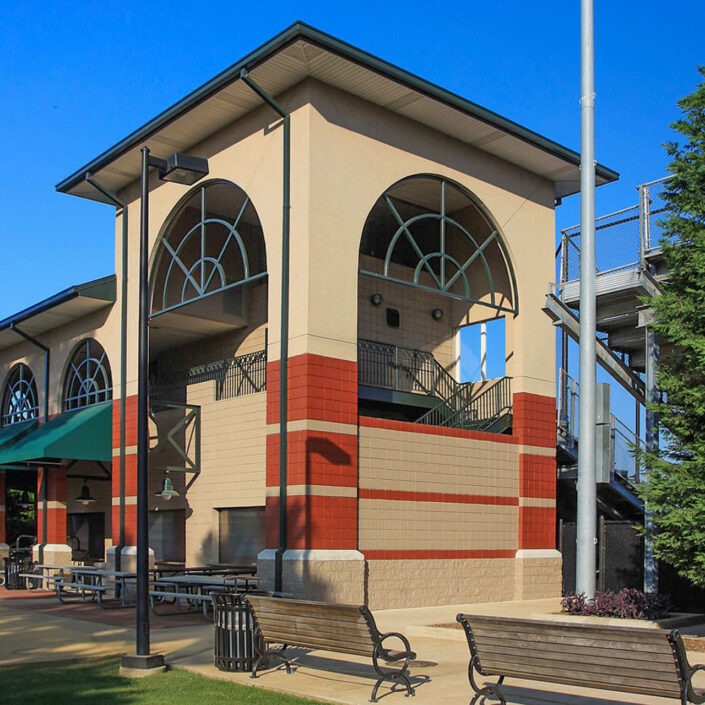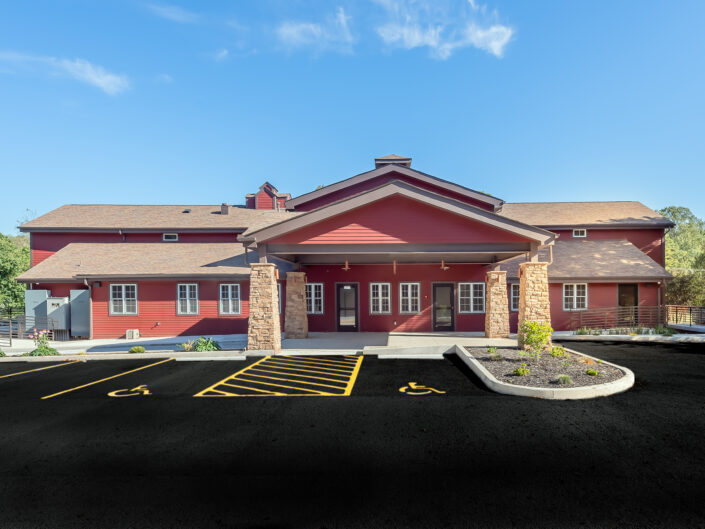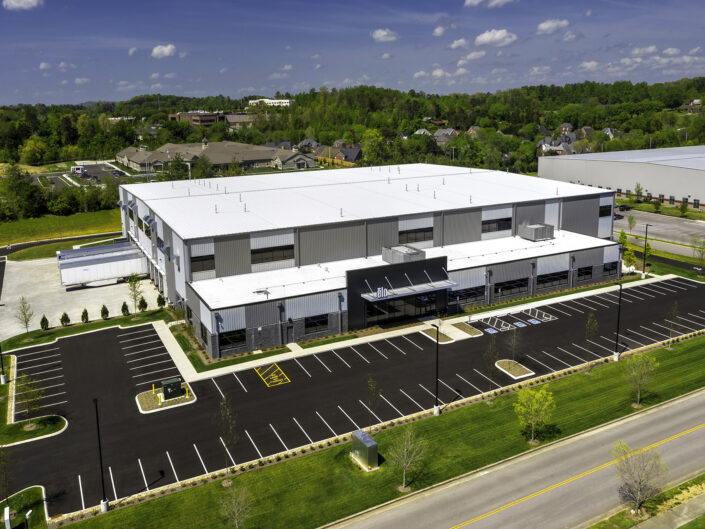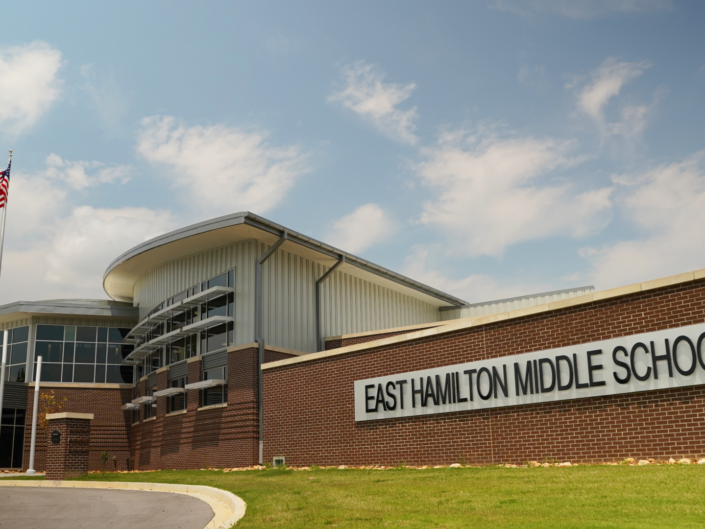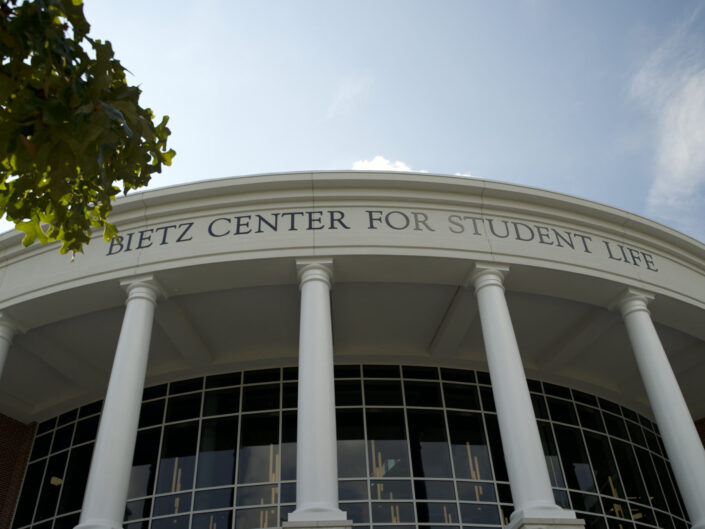Warner Park/Frost Stadium
Warner Park, located near the downtown area, has long served as a public park to accommodate swimming, softball, indoor and outdoor recreation, and a zoo. TWH/MBI worked with Lose & Associates to implement the master plan that literally transformed the antiquated facility into a multi-use urban park to accommodate an expanding zoo while updating the ball fields, parking areas, playground, and other ancillary components. In the process, we designed Frost Stadium which serves as the primary ball field for women’s softball. It is a state of the art softball complex that includes concessions, locker rooms, press box, and seating for 1,500 spectators. The design is reminiscent of old ball parks located between the railroad yard and a grove of mature and respected Oak trees. An entrance plaza frames the stadium that surrounds and protects the ball field, and commemorates the donors with a commemorative wall. The arched colonnade and balcony overlooking the plaza provides access to press box and other support facilities.
Location:
Chattanooga, TN
Client:
City of Chattanooga
Size:
20,000 SF
Project Type
Commercial
Services
Architecture

