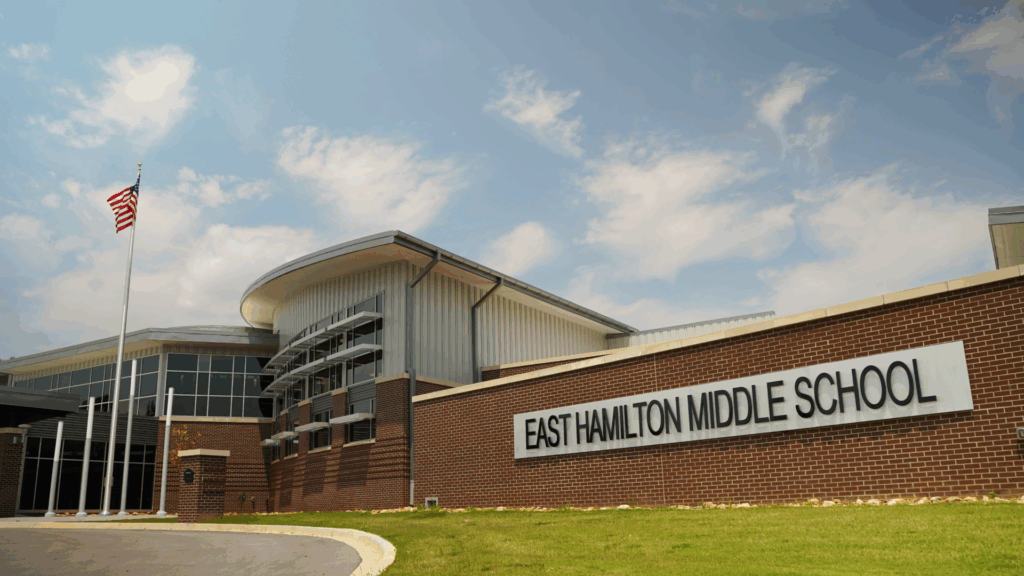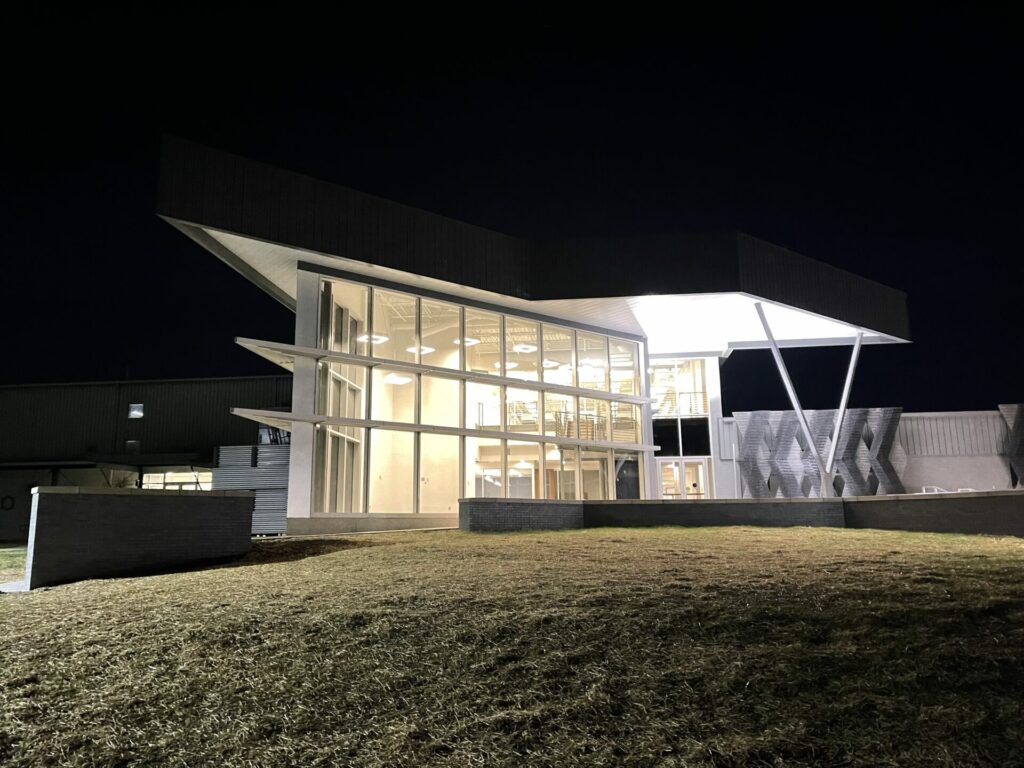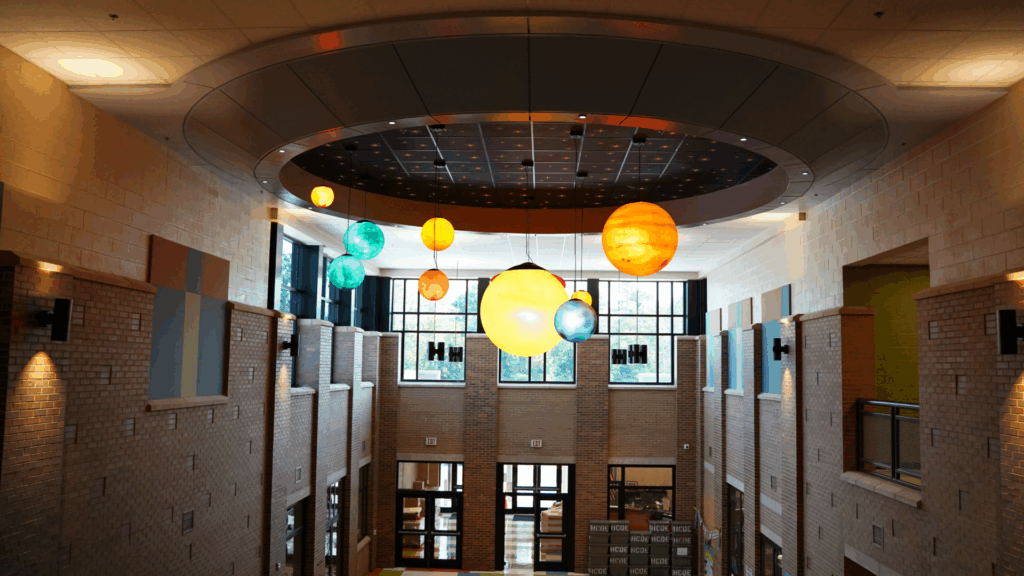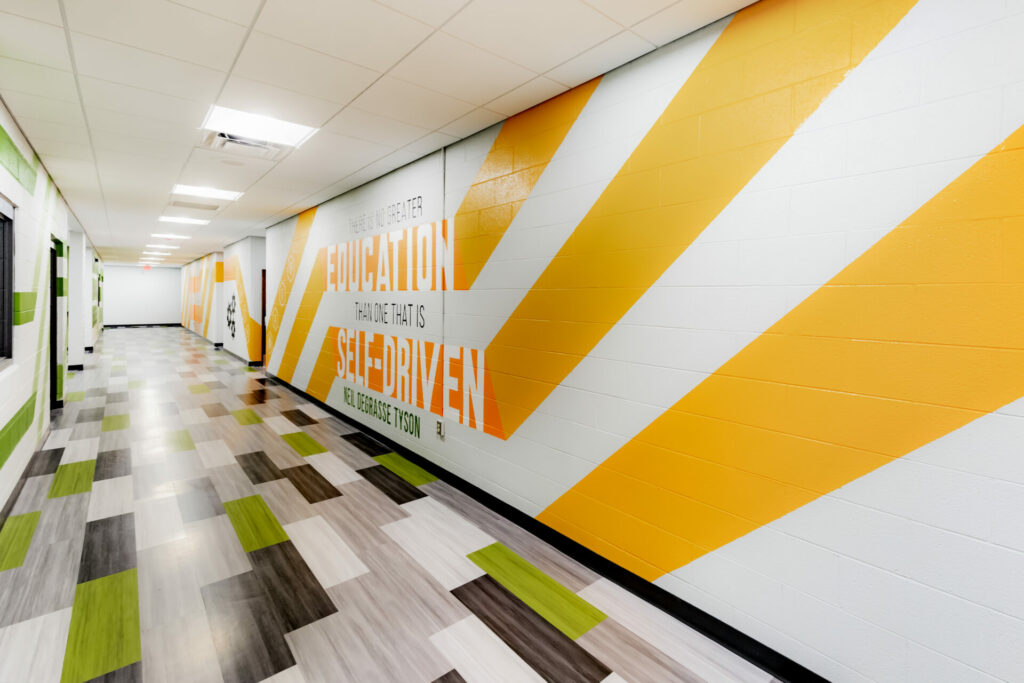The new 43,000 SF building was been designed with students in mind and located at a central location along the promenade. The new facility houses five departments including Campus Kitchen, Campus Shop/Bookstore, Chaplain’s office, Student Success Center, and Student Development. The first floor is geared towards fun and giving students a place to relax, hang out with friends, and play games in the game room. The second floor has more seating areas, study rooms, and the Campus Kitchen, which is a new food option. The third floor will likely be quieter than the other two, holding offices for the various student services on campus. Several unique features of the building include a bridge across the second floor, a slide going down to the first floor, bubble chairs that hang from the ceiling, and an outdoor patio.
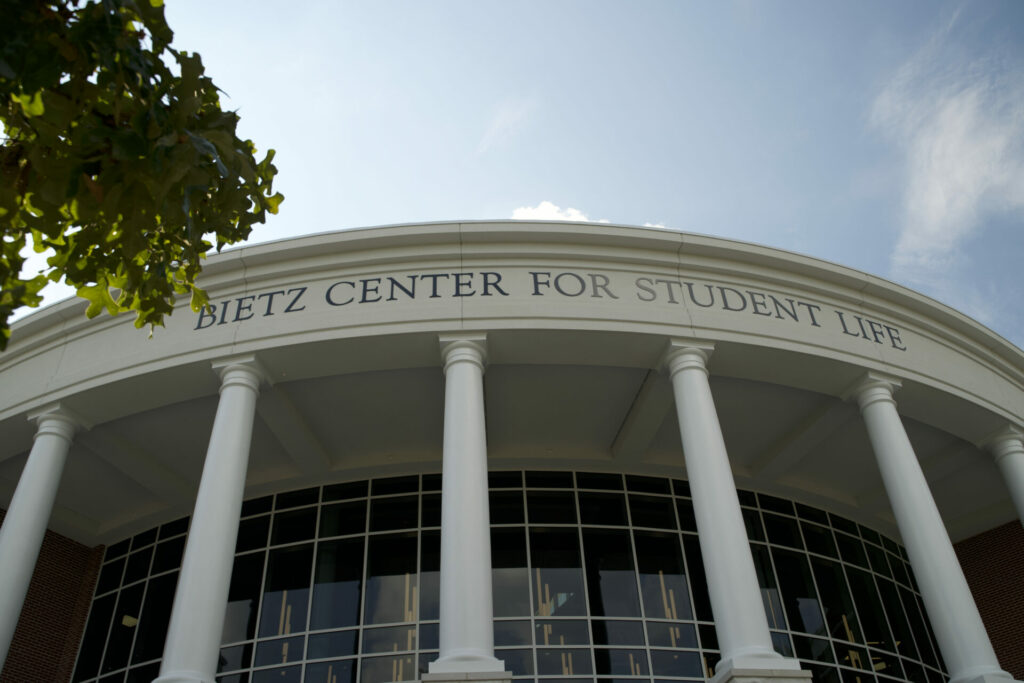
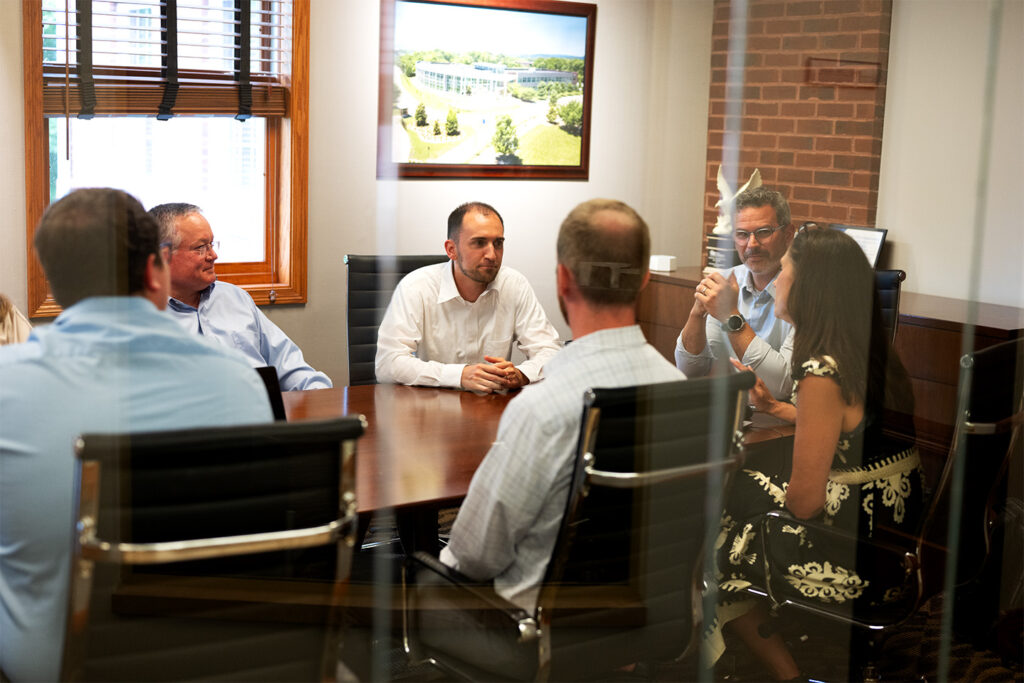
Looking for more than just a job? MBI Companies Inc. is where passionate people come together to design, build, and make an impact.
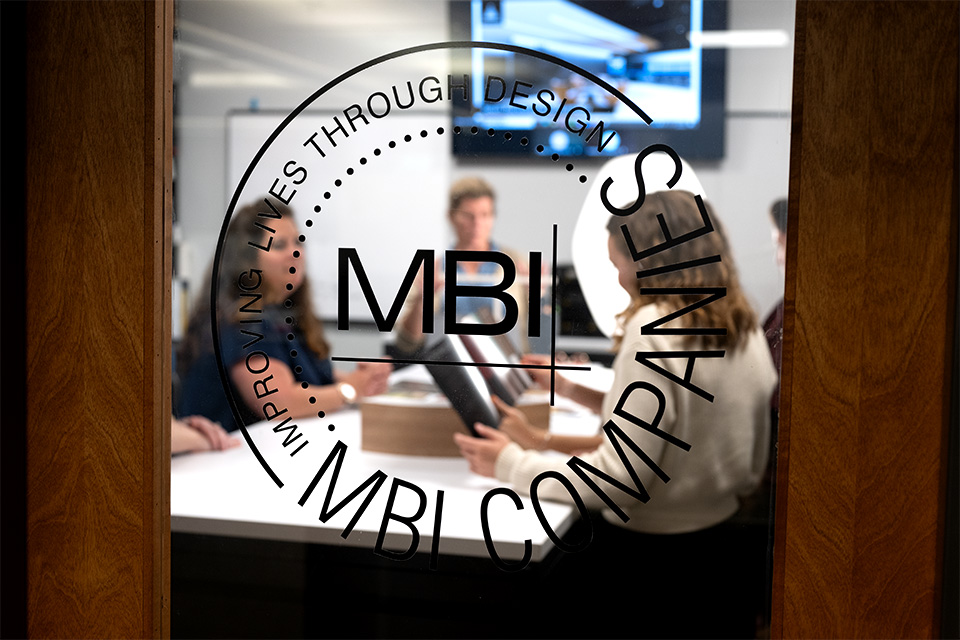
Are you looking for a design partner with expertise and experience for your project? We’d love to hear from you.
