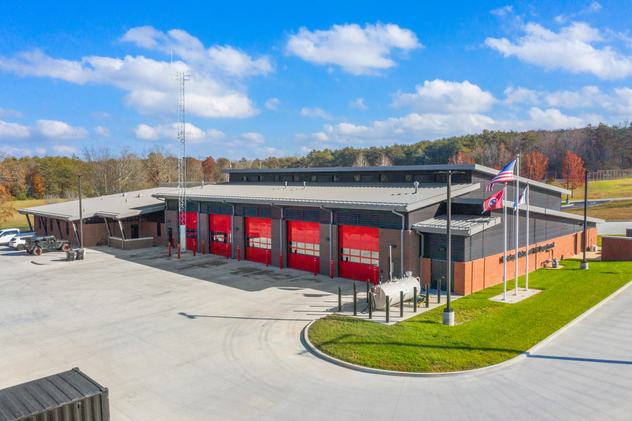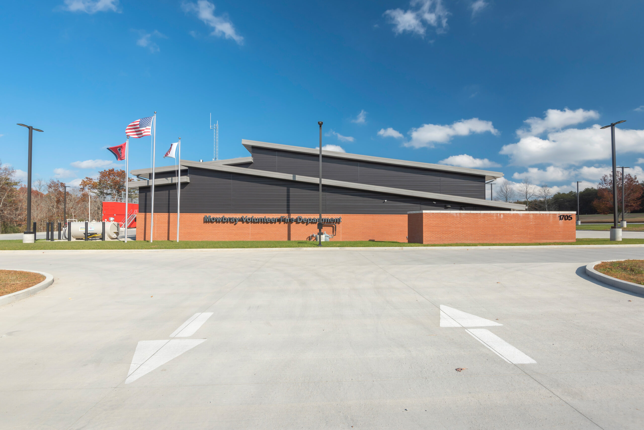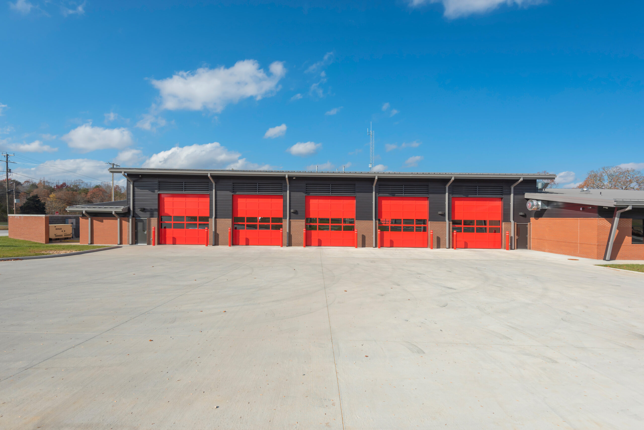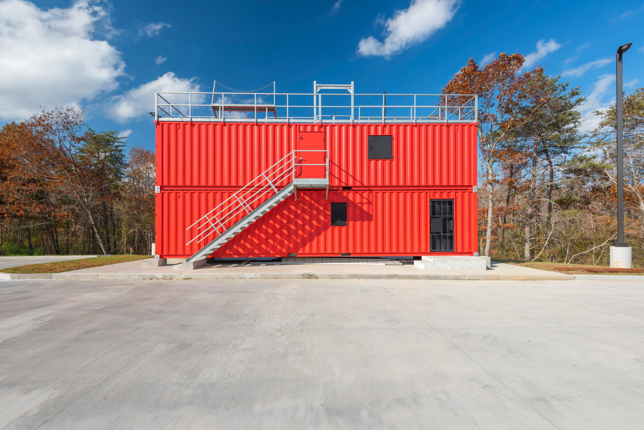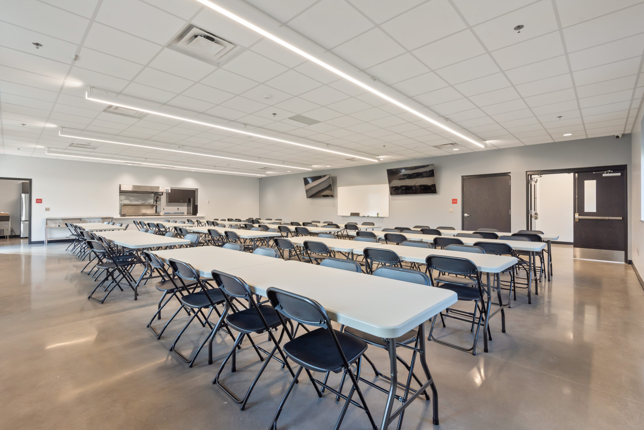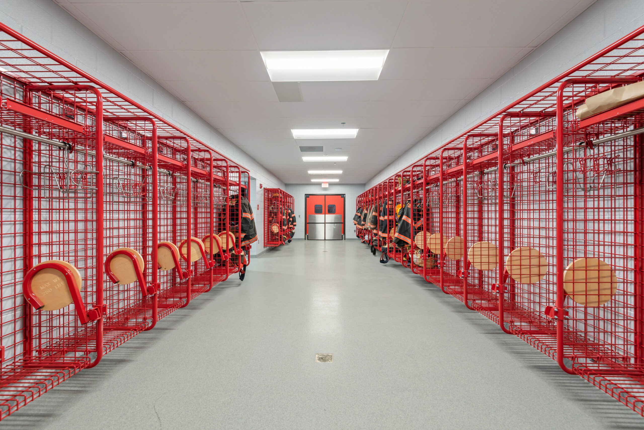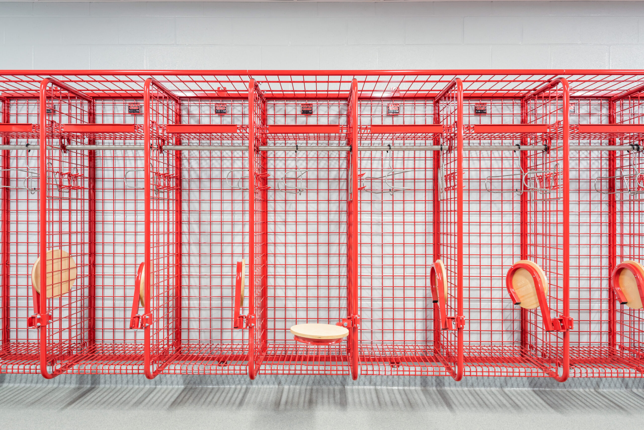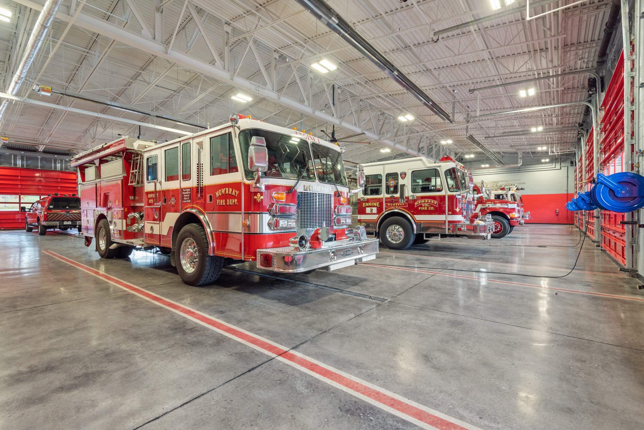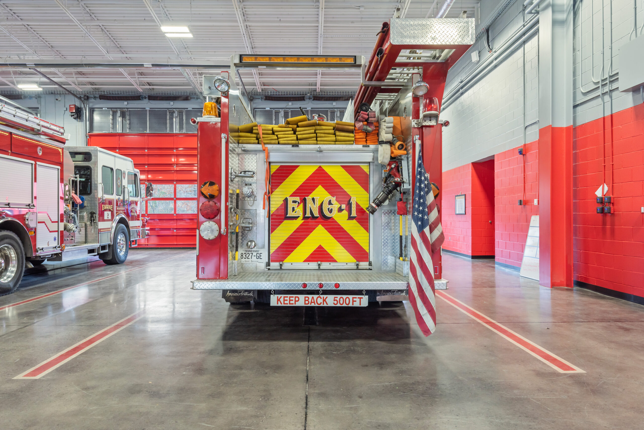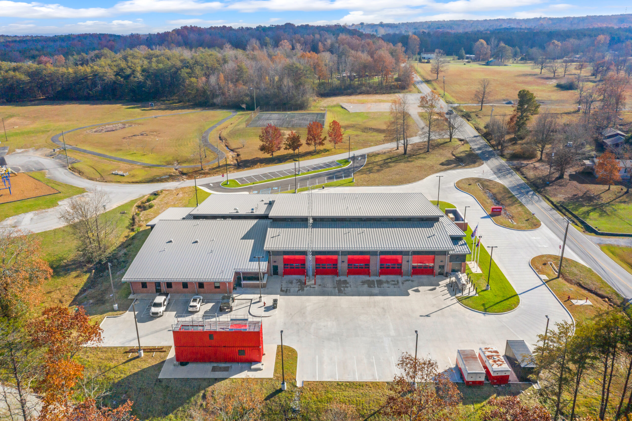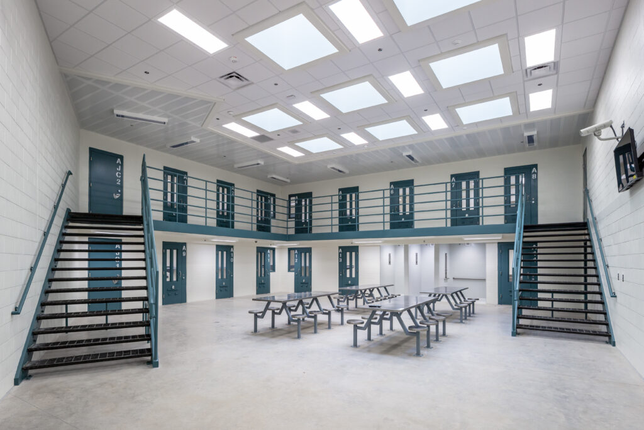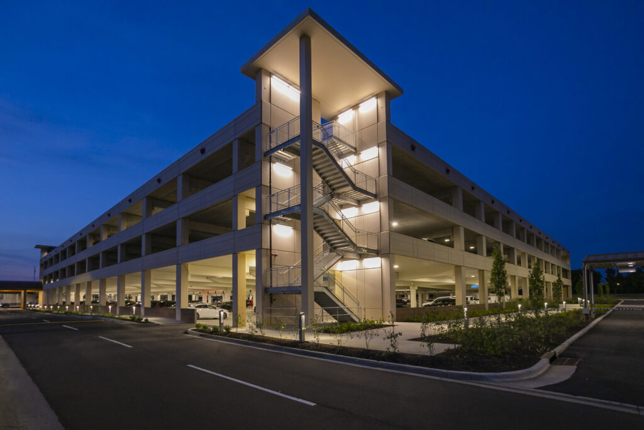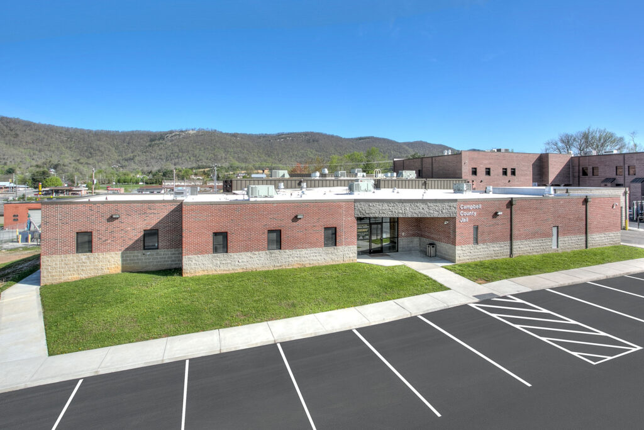MBI was commissioned by Hamilton County to design and construct a new fire station headquarters for the northwest end of the County. The project consists of a 23,047 SF conventional construction building with metal roof, CMU walls with brick veneer and metal wall panels on a concrete slab and shallow foundation. This facility will provide emergency services for an approximately 22-square mile area. MBI worked closely with the fire department personnel to incorporate the program requirements as well as the County’s maintenance department to execute the most efficient design while selecting equipment systems to ensure that the building could be maintained easily by the County.
Highlights
- Five (5) two sided apparatus bays, each 100’ deep; Approximately 2,100 SF of administrative space
- 1,400 SF of training & community room space w/full commercial kitchen
- 3,200 SF of living area for 12 personnel (24 hrs), Approximately 600 SF of fitness room space
- LED lighting throughout the building and site

Looking for more than just a job? MBI Companies Inc. is where passionate people come together to design, build, and make an impact.
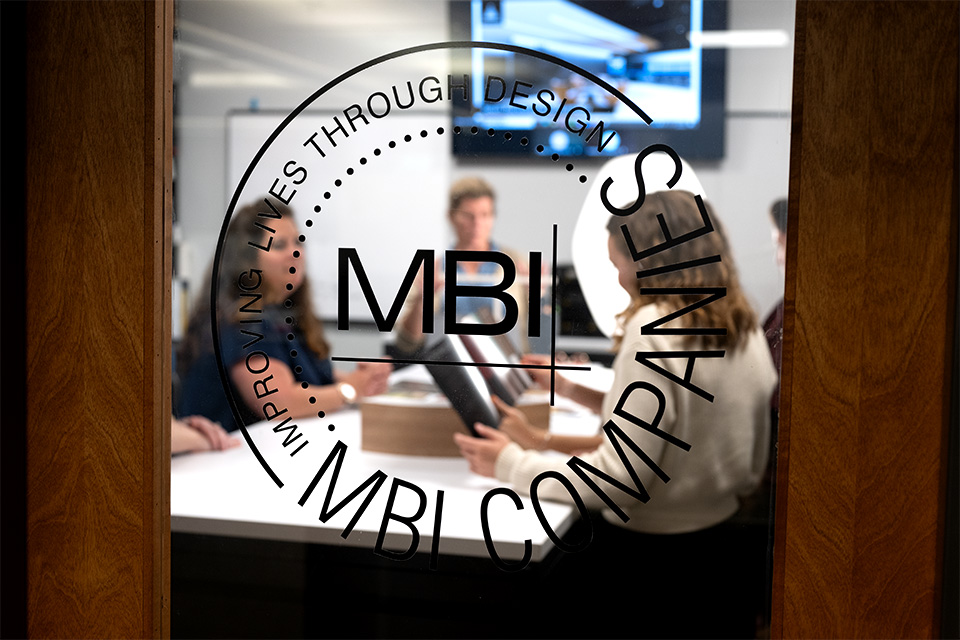
Are you looking for a design partner with expertise and experience for your project? We’d love to hear from you.
