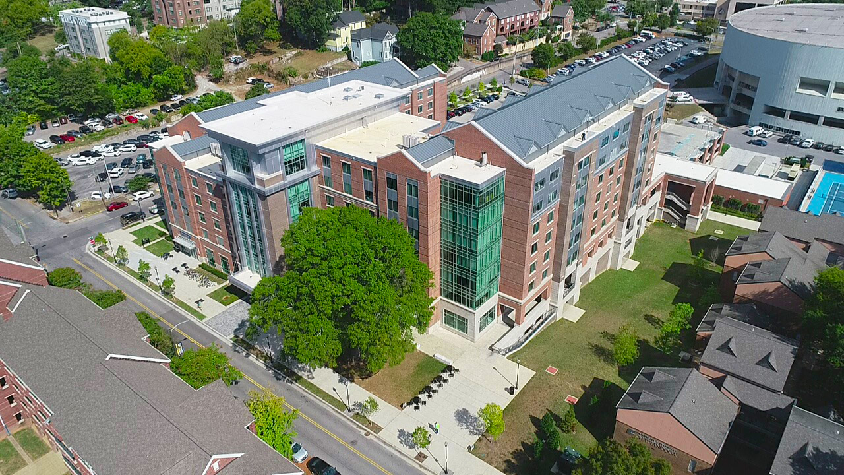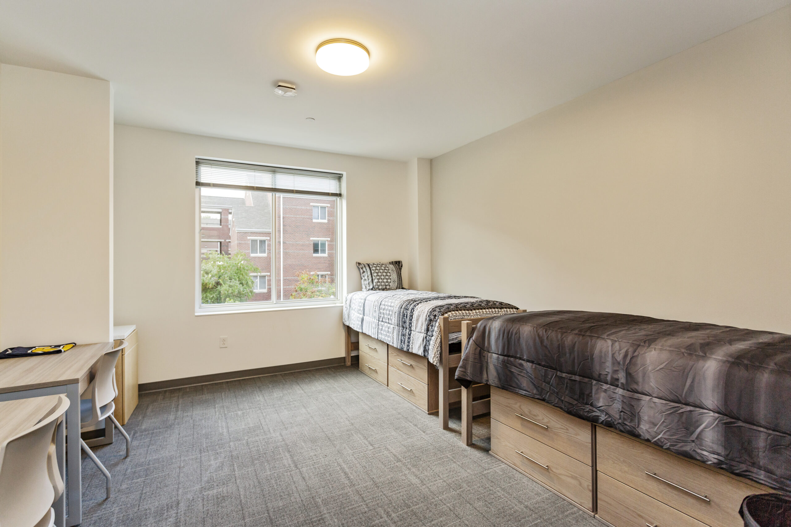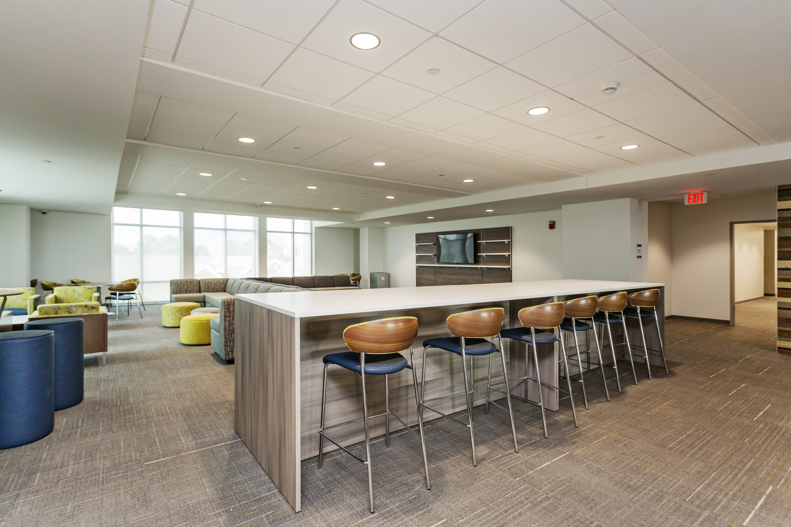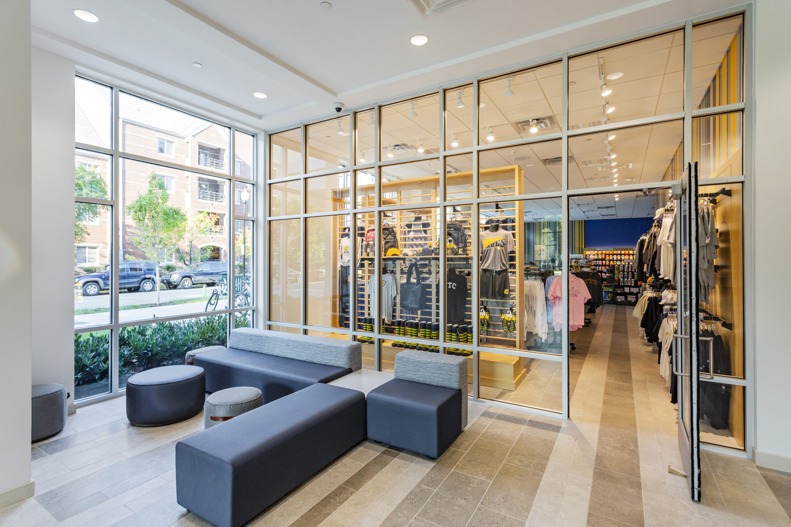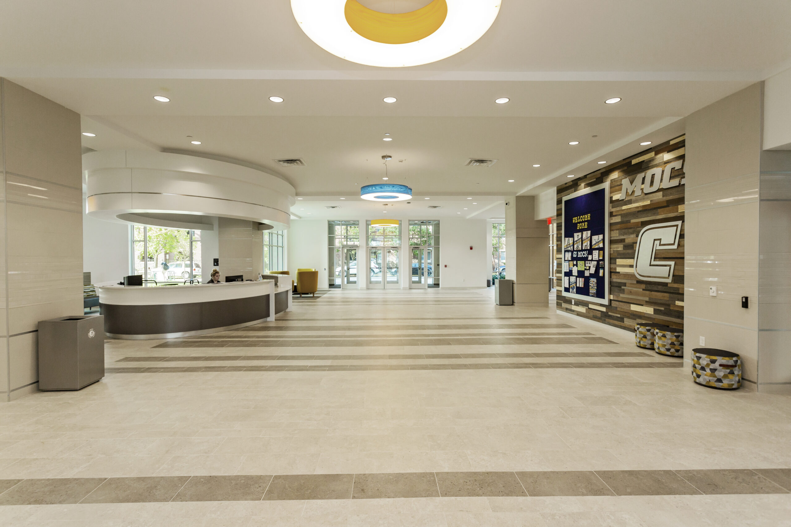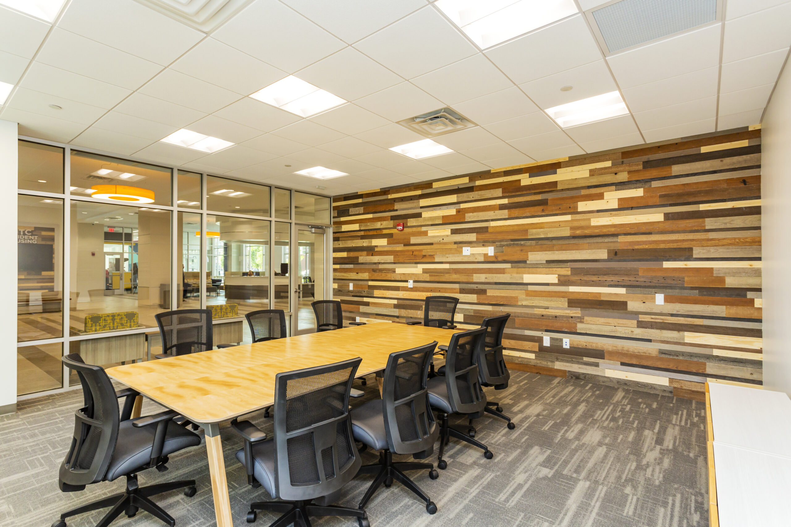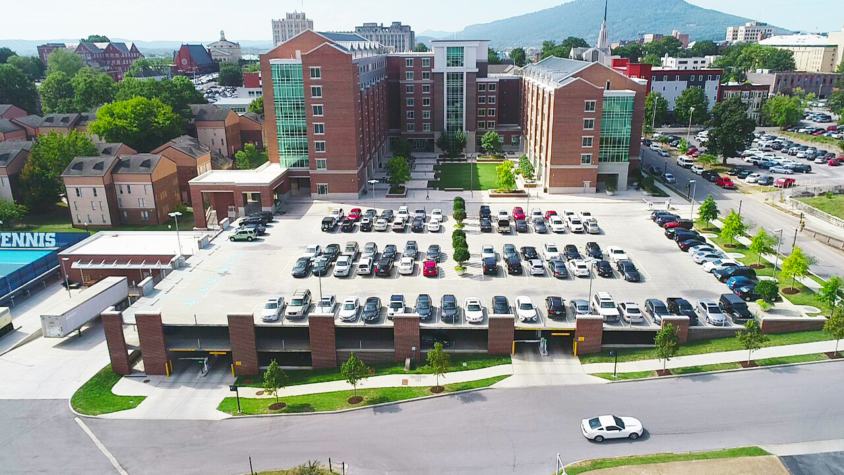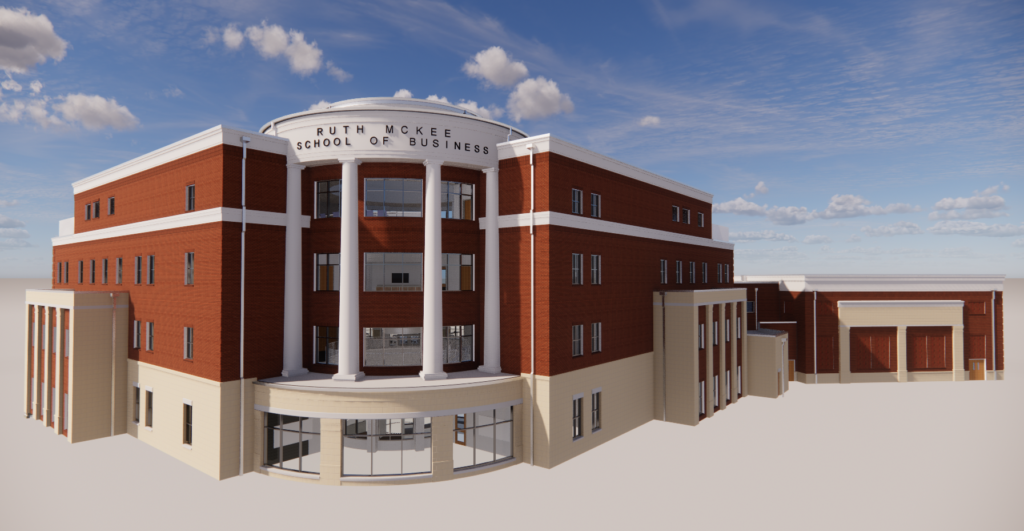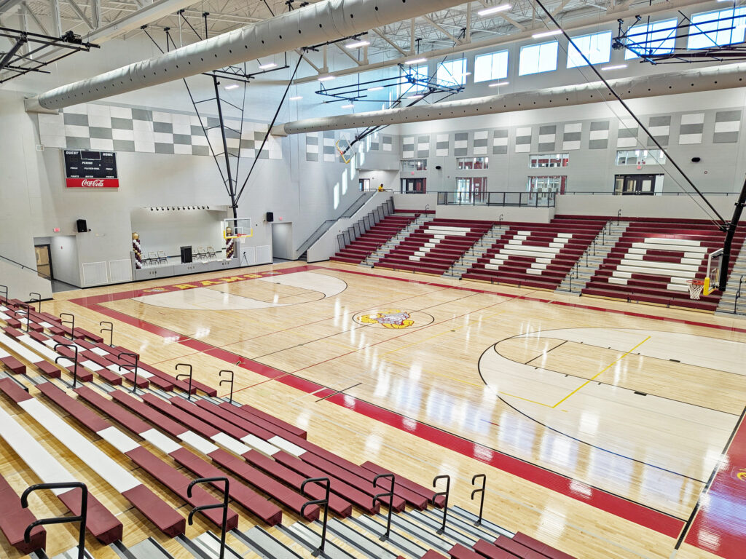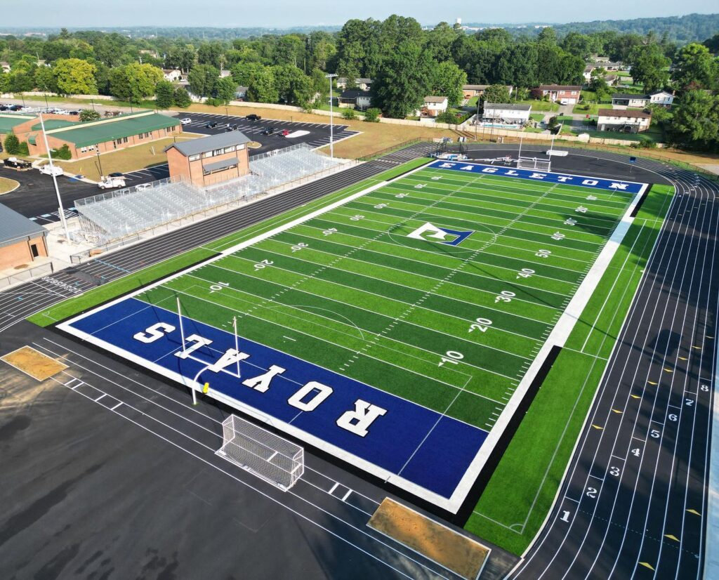MBI’s architectural team designed a multi-level residence hall to house 600 freshman students on the University of Tennessee at Chattanooga campus. Rapid enrollment growth created the need for additional student housing and integrated parking within a limited campus footprint.
To maximize the site, MBI designed a U-shaped residential structure rising five and seven stories around an open courtyard adjacent to the main entrance lobby. This configuration enhances natural light, promotes student interaction, and creates a strong sense of place at the heart of the facility.
The ground level serves as a student-focused hub and includes the primary entrance, food service areas, a bookstore annex, coffee shop, meeting rooms, resident manager offices, laundry facilities, and culinary program spaces. Secure access to the residential floors is provided by four centrally located elevators adjacent to the lobby and reception desk.
Each residential floor opens into a large collaborative lounge featuring flexible seating, study carrels, and glass-enclosed private meeting rooms. Daylit student lounges line the circulation corridors, encouraging connection and collaboration as students move through the building.
The residence hall offers two suite configurations, each housing four students. Suites include two double-occupancy bedrooms with shared toilet and shower facilities organized around a central common area for studying, socializing, and relaxation.
A two-level underground parking garage provides 646 parking spaces, supporting both residential needs and campus circulation.

Looking for more than just a job? MBI Companies Inc. is where passionate people come together to design, build, and make an impact.
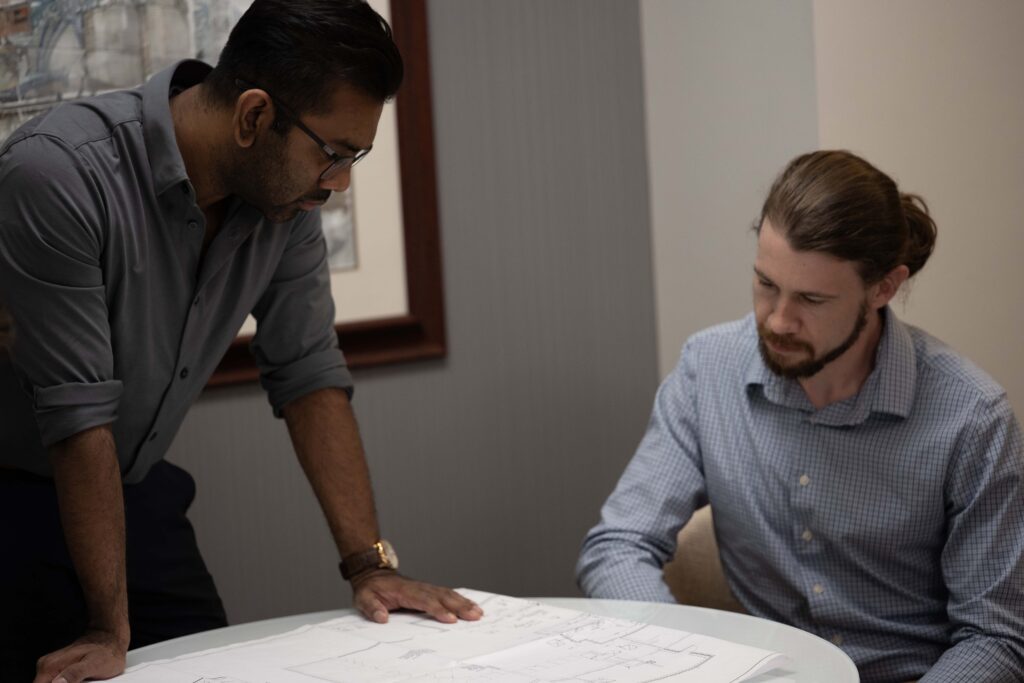
Are you looking for a design partner with expertise and experience for your project? We’d love to hear from you.
